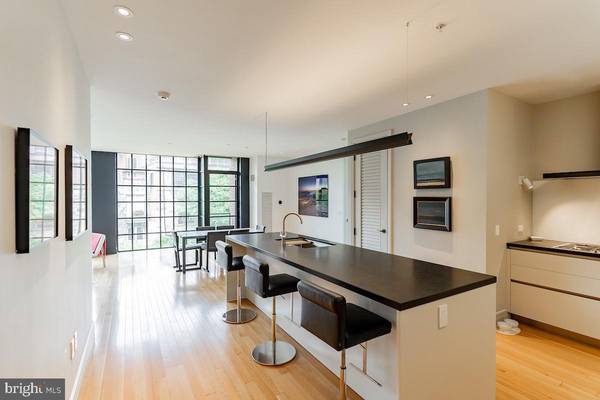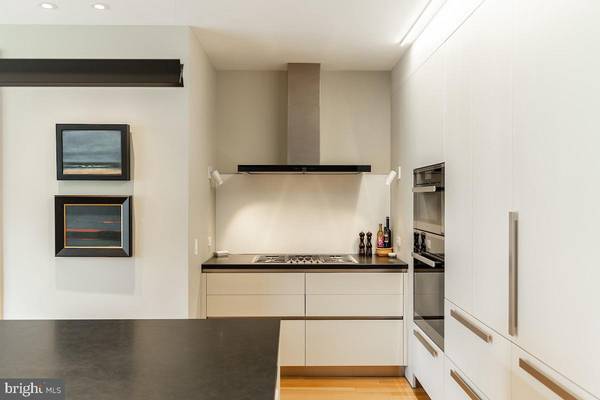$1,725,000
$1,750,000
1.4%For more information regarding the value of a property, please contact us for a free consultation.
3303 WATER ST NW #5D Washington, DC 20007
1 Bed
2 Baths
1,440 SqFt
Key Details
Sold Price $1,725,000
Property Type Condo
Sub Type Condo/Co-op
Listing Status Sold
Purchase Type For Sale
Square Footage 1,440 sqft
Price per Sqft $1,197
Subdivision Georgetown
MLS Listing ID DCDC2050528
Sold Date 06/20/23
Style Contemporary
Bedrooms 1
Full Baths 2
Condo Fees $2,341/mo
HOA Y/N N
Abv Grd Liv Area 1,440
Originating Board BRIGHT
Year Built 2004
Annual Tax Amount $13,818
Tax Year 2022
Property Description
Tranquil oasis with expansive Zen-like Canal views - with turtles, birds, fish, and C&O Canal boat - makes living on a National Park a special treat in the city! Large social space floor-plan with 2 banks of windows creates an OPEN living, dining and kitchen space inviting for entertaining and enjoying. New Boffi Kitchen cabinetry, high-end appliances and lighting, and multiple custom new Boffi closets in the primary bedroom. High ceilings, dramatic floor-to-ceiling windows, custom electric shades (double for blackout), hard wood floors, Ecobee Smart Home thermostats, Marble Baths, and three (3) balconies with screen doors offer seasonal enjoyment. 1440 SF as per Appraisal. 2 car (tandem) garage parking and storage space. 3303 Water Street is widely known as setting the standard for luxury condominium buildings in Washington, DC, and is in the ideal Georgetown location with Georgetown Waterfront Park in the front and the C&O Canal National Park in the rear, steps to many shops and restaurants with a 98 Walk Score! See recent comp sale: #5C - with original kitchen.
Location
State DC
County Washington
Zoning RESIDENTIAL
Rooms
Other Rooms Den
Main Level Bedrooms 1
Interior
Interior Features Floor Plan - Open, Kitchen - Gourmet, Kitchen - Island, Recessed Lighting, Soaking Tub, Wood Floors
Hot Water Electric
Heating Forced Air
Cooling Central A/C, Zoned
Equipment Cooktop, Dishwasher, Disposal, Dryer, Oven - Double, Range Hood, Refrigerator, Stainless Steel Appliances, Washer
Fireplace N
Appliance Cooktop, Dishwasher, Disposal, Dryer, Oven - Double, Range Hood, Refrigerator, Stainless Steel Appliances, Washer
Heat Source Natural Gas
Laundry Washer In Unit, Dryer In Unit
Exterior
Garage Additional Storage Area, Garage - Front Entry, Garage Door Opener
Garage Spaces 2.0
Amenities Available Concierge, Elevator, Exercise Room, Extra Storage, Fitness Center, Meeting Room, Pool - Outdoor, Reserved/Assigned Parking, Security, Storage Bin, Swimming Pool
Waterfront N
Water Access N
View Canal, Scenic Vista, Water
Accessibility Other
Attached Garage 2
Total Parking Spaces 2
Garage Y
Building
Story 1
Unit Features Mid-Rise 5 - 8 Floors
Sewer Public Sewer
Water Public
Architectural Style Contemporary
Level or Stories 1
Additional Building Above Grade, Below Grade
New Construction N
Schools
School District District Of Columbia Public Schools
Others
Pets Allowed Y
HOA Fee Include Air Conditioning,Alarm System,Electricity,Custodial Services Maintenance,Gas,Health Club,Heat,Insurance,Lawn Maintenance,Management,Parking Fee,Pool(s),Sewer,Snow Removal,Trash
Senior Community No
Tax ID 1184//2020
Ownership Condominium
Security Features Desk in Lobby,Doorman,Monitored,Resident Manager,Sprinkler System - Indoor
Horse Property N
Special Listing Condition Standard
Pets Description Number Limit, Cats OK, Dogs OK
Read Less
Want to know what your home might be worth? Contact us for a FREE valuation!

Our team is ready to help you sell your home for the highest possible price ASAP

Bought with Jennifer T Chow • RLAH @properties






