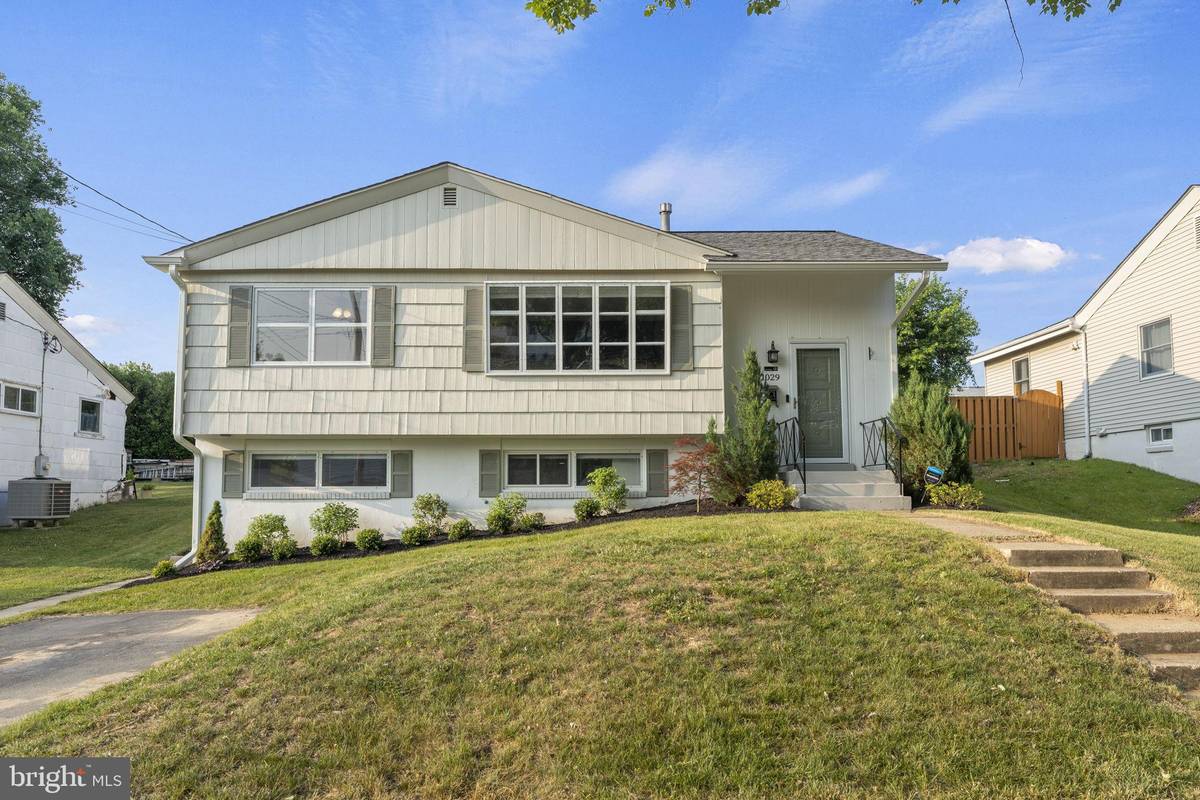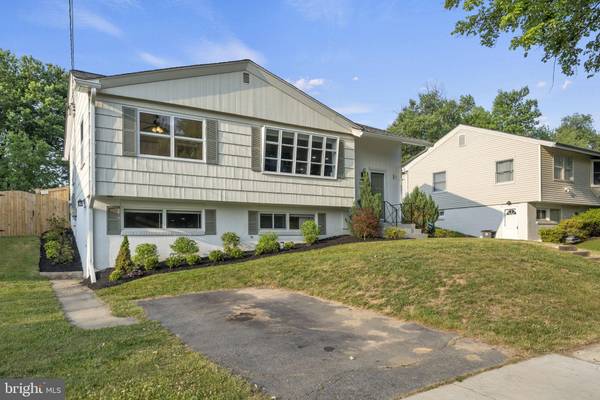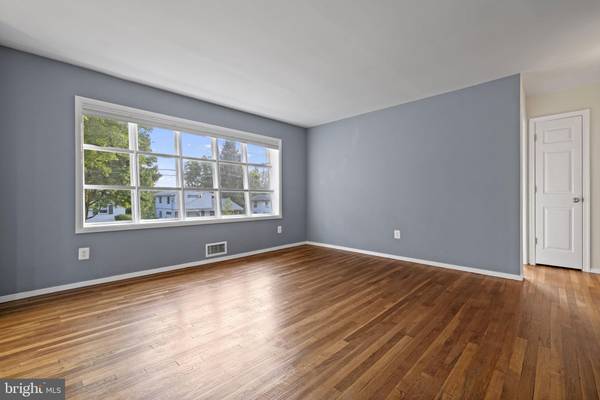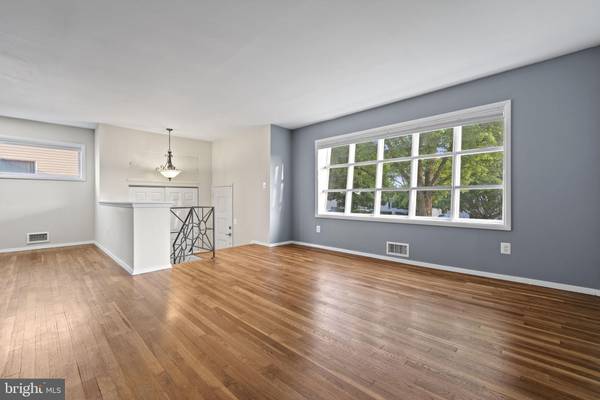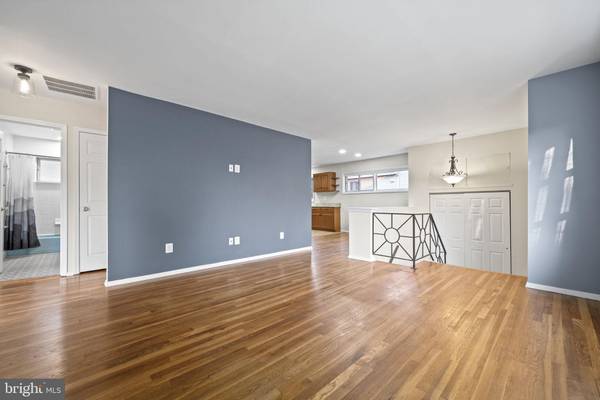$595,000
$575,000
3.5%For more information regarding the value of a property, please contact us for a free consultation.
1029 WELSH DR Rockville, MD 20852
3 Beds
2 Baths
1,738 SqFt
Key Details
Sold Price $595,000
Property Type Single Family Home
Sub Type Detached
Listing Status Sold
Purchase Type For Sale
Square Footage 1,738 sqft
Price per Sqft $342
Subdivision Hungerford
MLS Listing ID MDMC2097532
Sold Date 07/13/23
Style Split Foyer
Bedrooms 3
Full Baths 2
HOA Y/N N
Abv Grd Liv Area 1,028
Originating Board BRIGHT
Year Built 1958
Annual Tax Amount $6,763
Tax Year 2022
Lot Size 7,200 Sqft
Acres 0.17
Property Description
Gorgeous three-bedroom, two-bathroom single family home in the City of Rockville with tons of upgrades. Upon entering this charming home, you will be greeted by substantial natural lighting and beautiful hardwood flooring throughout the main level. Enjoy an open kitchen generously equipped with wooden cabinetry, granite countertops, and stainless steel appliances with access to the spacious, fully-fenced backyard with storage shed. The walkout finished basement has ample storage space, a full bathroom, and laundry/utility room.
Serene neighborhood with easy access to nearby parks, downtown Rockville, I-270, I-495, and metro.
House recently upgraded with Lennox HVAC system (2022), new roof with 40-year architectural shingles (2020), 6-ft wooden privacy fence (2021), 200-amp electrical panel (2020), and new water and sewage lines (2021).
Location
State MD
County Montgomery
Zoning R60
Rooms
Basement Improved, Outside Entrance, Side Entrance, Space For Rooms, Walkout Level, Workshop, Windows, Fully Finished, Combination
Main Level Bedrooms 3
Interior
Hot Water Natural Gas
Cooling Central A/C
Flooring Hardwood
Fireplace N
Heat Source Natural Gas
Exterior
Water Access N
Accessibility 2+ Access Exits
Garage N
Building
Story 2
Foundation Slab
Sewer Public Sewer
Water Public
Architectural Style Split Foyer
Level or Stories 2
Additional Building Above Grade, Below Grade
New Construction N
Schools
School District Montgomery County Public Schools
Others
Senior Community No
Tax ID 160400176052
Ownership Fee Simple
SqFt Source Assessor
Special Listing Condition Standard
Read Less
Want to know what your home might be worth? Contact us for a FREE valuation!

Our team is ready to help you sell your home for the highest possible price ASAP

Bought with Nazir Ullah • Long & Foster Real Estate, Inc.


