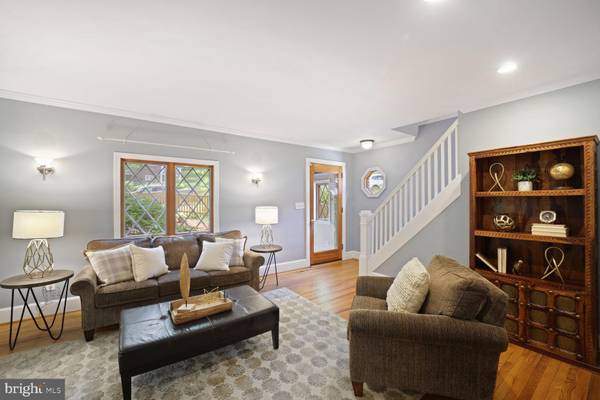$1,255,000
$1,255,000
For more information regarding the value of a property, please contact us for a free consultation.
303 KENTUCKY AVE Alexandria, VA 22305
5 Beds
4 Baths
3,053 SqFt
Key Details
Sold Price $1,255,000
Property Type Single Family Home
Sub Type Detached
Listing Status Sold
Purchase Type For Sale
Square Footage 3,053 sqft
Price per Sqft $411
Subdivision Beverly Hills
MLS Listing ID VAAX2024608
Sold Date 07/21/23
Style Tudor
Bedrooms 5
Full Baths 3
Half Baths 1
HOA Y/N N
Abv Grd Liv Area 2,763
Originating Board BRIGHT
Year Built 1938
Annual Tax Amount $12,759
Tax Year 2023
Lot Size 4,628 Sqft
Acres 0.11
Property Description
This exquisite Tudor-style residence is a true Beverly Hills gem, offering a unique blend of classic design and modern comforts. From the moment you step through the distinctive front vestibule, you will be welcomed into the heart of this remarkable home. The main level boasts a spacious living room with gas fireplace, separate dining room, two dens (perfect for home offices), a well equipped kitchen with eat in space, cozy family room with wood burning fireplace and a generous screened in porch, perfect for enjoying morning coffee or casual al fresco dinner. Gorgeous hardwood floors flow throughout the main level, complemented by Anderson/Pella windows..
Upstairs, you'll find four spacious bedrooms, including the private owner's suite which boasts an ensuite bath, dual closets, and a serene ambiance, making it the perfect retreat at the end of the day. The three ancillary bedrooms are light and bright with creative architectural detailing.
The lower level presents even more possibilities, with a large rec/TV room that offers endless entertainment options. An additional bonus room, perfect for a home gym or craft space, provides flexibility. A spacious laundry room adds convenience to your daily routine. A light and bright 5th bedroom suite with a private bath, sitting area, and a separate entrance provides the perfect haven for visiting guests or accommodating an au pair.
Outside, the front and rear yards have been thoughtfully planted, ensuring vibrant color throughout the changing seasons. The long driveway offers ample off-street parking, accommodating the needs of residents and guests alike.
The location is the epitome of convenience, perfectly situated just minutes from all the fun of Del Ray and major commuter routes.
Open Sunday, June 11, 2-4pm.
Location
State VA
County Alexandria City
Zoning R 8
Rooms
Other Rooms Living Room, Dining Room, Primary Bedroom, Bedroom 2, Bedroom 4, Bedroom 5, Kitchen, Family Room, Library, Foyer, Sun/Florida Room, Exercise Room, Laundry, Recreation Room, Bathroom 3
Basement Full, Outside Entrance, Rear Entrance
Interior
Interior Features Breakfast Area, Family Room Off Kitchen, Kitchen - Table Space, Dining Area, Floor Plan - Traditional, Chair Railings, Kitchen - Eat-In, Wainscotting, Stall Shower, Built-Ins, Window Treatments
Hot Water Natural Gas
Heating Central
Cooling Central A/C
Flooring Solid Hardwood, Carpet, Ceramic Tile
Fireplaces Number 3
Fireplaces Type Fireplace - Glass Doors, Mantel(s)
Equipment Dishwasher, Disposal, Dryer, Exhaust Fan, Oven/Range - Gas, Range Hood, Refrigerator, Washer, Stove, Built-In Microwave, Stainless Steel Appliances
Fireplace Y
Window Features Bay/Bow,Screens,Storm,Wood Frame
Appliance Dishwasher, Disposal, Dryer, Exhaust Fan, Oven/Range - Gas, Range Hood, Refrigerator, Washer, Stove, Built-In Microwave, Stainless Steel Appliances
Heat Source Natural Gas
Laundry Basement
Exterior
Exterior Feature Screened, Porch(es)
Waterfront N
Water Access N
Roof Type Slate,Shingle
Accessibility None
Porch Screened, Porch(es)
Garage N
Building
Lot Description Landscaping
Story 3
Foundation Other, Slab, Block
Sewer Public Sewer
Water Public
Architectural Style Tudor
Level or Stories 3
Additional Building Above Grade, Below Grade
New Construction N
Schools
Elementary Schools Charles Barrett
Middle Schools George Washington
High Schools Alexandria City
School District Alexandria City Public Schools
Others
Pets Allowed Y
Senior Community No
Tax ID 16225000
Ownership Fee Simple
SqFt Source Assessor
Special Listing Condition Standard
Pets Description No Pet Restrictions
Read Less
Want to know what your home might be worth? Contact us for a FREE valuation!

Our team is ready to help you sell your home for the highest possible price ASAP

Bought with Mary G Hurlbut • Weichert, REALTORS






