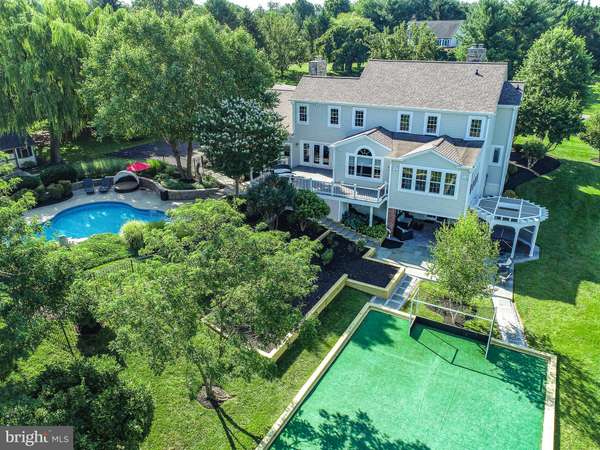$1,261,000
$1,100,000
14.6%For more information regarding the value of a property, please contact us for a free consultation.
21729 BRINK MEADOW LN Germantown, MD 20876
5 Beds
4 Baths
5,721 SqFt
Key Details
Sold Price $1,261,000
Property Type Single Family Home
Sub Type Detached
Listing Status Sold
Purchase Type For Sale
Square Footage 5,721 sqft
Price per Sqft $220
Subdivision Meadows
MLS Listing ID MDMC2099500
Sold Date 08/02/23
Style Colonial
Bedrooms 5
Full Baths 3
Half Baths 1
HOA Y/N N
Abv Grd Liv Area 3,735
Originating Board BRIGHT
Year Built 1989
Annual Tax Amount $8,751
Tax Year 2023
Lot Size 2.820 Acres
Acres 2.82
Property Description
Custom built home by Meadows Developers and Renovations done by Tomlinson Builders - a one-of-a-kind home built to perfection sitting on 2.8 acres with beautiful pool and waterfall overlooking your own private oasis. This home has been updated to perfection from HardiPlank siding, double tier deck that leads to pool or patio that leads to hot tub, large sitting area and turf for sports or putting green. Step inside large foyer that leads to Grand Great Room w/ Stone woodburning fireplace, built in bookshelves, game area and wet bar. Gourmet Kitchen w/ 42 " Maple Cabinets, Gas cooktop, large kitchen island and large eat-in area overlooking beautiful backyard. Sunroom adjacent to kitchen overlooking backyard and nature at its best. Large Formal Dining Room. Library with wall of windows and wet bar. Powder Room and Living Room with gas fireplace. Upper Level has 3 large bedrooms and Primary Bedroom all freshly painted and new carpet. Hall Bath and Primary Bath both renovated. Basement has that cabin feel with wood columns and wood ceiling beams, gas fireplace, sitting area for crafts, large bar area with wine frig., Pool Table and TV convey in basement. Bedroom or office with Full bath on this level. Level walk out basement with many windows that lead out to slate patio and hot tub. This home is a true gem! Oh and so close to I 270, shops, restaurant's, minutes to Marc Train, Black Hill Regional Park and you can walk to Ridge Park . Butlers Orchard and Doc Cidery close by! It's a must-see home! Video has Floor Plan from TruPlace
Location
State MD
County Montgomery
Zoning RE2
Rooms
Other Rooms Living Room, Dining Room, Primary Bedroom, Bedroom 2, Bedroom 3, Bedroom 4, Kitchen, Basement, Library, Foyer, 2nd Stry Fam Rm, Sun/Florida Room, Laundry, Utility Room, Bathroom 2, Bathroom 3, Primary Bathroom
Basement Connecting Stairway, Daylight, Partial, Heated, Fully Finished, Outside Entrance, Poured Concrete, Rear Entrance, Walkout Level, Windows
Interior
Interior Features Bar, Built-Ins, Carpet, Ceiling Fan(s), Chair Railings, Crown Moldings, Family Room Off Kitchen, Floor Plan - Traditional, Formal/Separate Dining Room, Kitchen - Eat-In, Kitchen - Gourmet, Kitchen - Island, Pantry, Primary Bath(s), Recessed Lighting, Soaking Tub, Stall Shower, Tub Shower, Walk-in Closet(s), Wet/Dry Bar, Window Treatments, Wood Floors
Hot Water Natural Gas
Cooling Ceiling Fan(s), Central A/C, Heat Pump(s), Zoned
Flooring Ceramic Tile, Carpet, Hardwood, Luxury Vinyl Plank
Fireplaces Number 4
Fireplaces Type Gas/Propane, Marble, Stone, Wood, Mantel(s)
Equipment Built-In Microwave, Central Vacuum, Cooktop, Dishwasher, Disposal, Dryer, Exhaust Fan, Extra Refrigerator/Freezer, Freezer, Icemaker, Oven - Double, Oven - Wall, Refrigerator, Stainless Steel Appliances, Washer, Water Heater
Fireplace Y
Window Features Palladian,Screens,Wood Frame
Appliance Built-In Microwave, Central Vacuum, Cooktop, Dishwasher, Disposal, Dryer, Exhaust Fan, Extra Refrigerator/Freezer, Freezer, Icemaker, Oven - Double, Oven - Wall, Refrigerator, Stainless Steel Appliances, Washer, Water Heater
Heat Source Natural Gas, Central
Laundry Upper Floor
Exterior
Exterior Feature Deck(s), Patio(s), Porch(es)
Garage Garage - Side Entry, Garage Door Opener, Oversized
Garage Spaces 7.0
Fence Invisible, Decorative
Pool In Ground, Vinyl, Fenced
Utilities Available Under Ground
Waterfront N
Water Access N
View Garden/Lawn
Roof Type Asphalt
Accessibility None
Porch Deck(s), Patio(s), Porch(es)
Attached Garage 3
Total Parking Spaces 7
Garage Y
Building
Lot Description Backs to Trees, Front Yard, Landscaping, No Thru Street, Private, Rear Yard, SideYard(s), Stream/Creek
Story 3
Foundation Slab
Sewer Septic Exists, Private Septic Tank, Private Sewer
Water Well
Architectural Style Colonial
Level or Stories 3
Additional Building Above Grade, Below Grade
Structure Type 2 Story Ceilings,Cathedral Ceilings,Dry Wall
New Construction N
Schools
Elementary Schools William B. Gibbs Jr.
Middle Schools Neelsville
High Schools Seneca Valley
School District Montgomery County Public Schools
Others
Pets Allowed Y
Senior Community No
Tax ID 160202741905
Ownership Fee Simple
SqFt Source Estimated
Security Features Smoke Detector,Carbon Monoxide Detector(s)
Acceptable Financing Cash, Conventional, VA, FHA
Horse Property N
Listing Terms Cash, Conventional, VA, FHA
Financing Cash,Conventional,VA,FHA
Special Listing Condition Standard
Pets Description No Pet Restrictions
Read Less
Want to know what your home might be worth? Contact us for a FREE valuation!

Our team is ready to help you sell your home for the highest possible price ASAP

Bought with Jack W Wang • RLAH @properties






