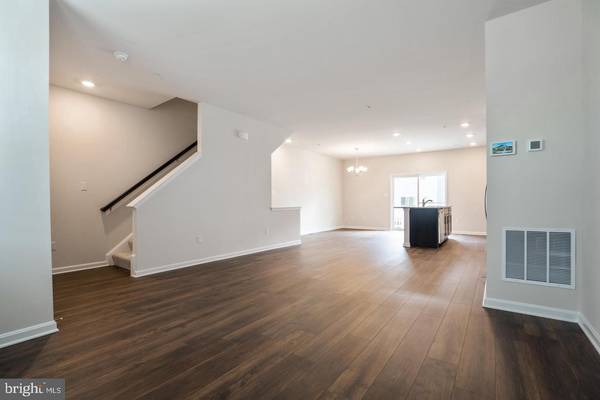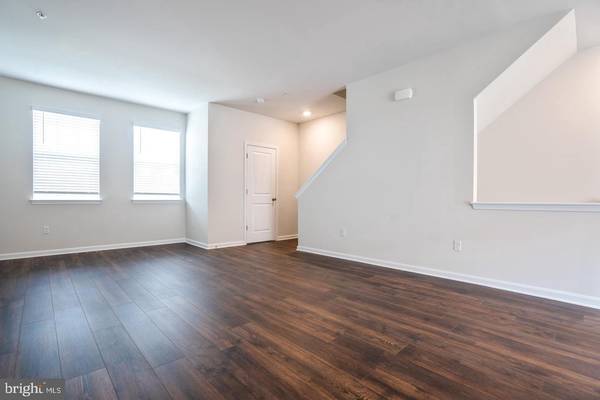$465,000
$475,000
2.1%For more information regarding the value of a property, please contact us for a free consultation.
9712 RUBY LOCKHART BLVD Bowie, MD 20721
3 Beds
4 Baths
1,440 SqFt
Key Details
Sold Price $465,000
Property Type Townhouse
Sub Type Interior Row/Townhouse
Listing Status Sold
Purchase Type For Sale
Square Footage 1,440 sqft
Price per Sqft $322
Subdivision Bowie
MLS Listing ID MDPG2081352
Sold Date 08/10/23
Style Colonial
Bedrooms 3
Full Baths 2
Half Baths 2
HOA Fees $89/mo
HOA Y/N Y
Abv Grd Liv Area 1,440
Originating Board BRIGHT
Year Built 2020
Annual Tax Amount $5,811
Tax Year 2023
Lot Size 1,800 Sqft
Acres 0.04
Property Description
Welcome home to 9712 Ruby Lockhart Boulevard. This beautiful brickfront townhome offers 3 bedroom, 2 full bathrooms, 1 half bathroom and is conveniently-located and sought after Woodmore Town Center community.
The open concept of the primary living level makes entertaining a seamless with easy access to and from the kitchen to the living and dining areas. The kitchen is fully equipped with adequate countertop space, cabinetry, a large pantry and stainless steel appliances. Retreat to the upper level to find a spacious primary bedroom suite with large closet and en-suite bathroom with dual vanity and stall shower. Two additional bedrooms with ample closet space, convenient laundry room and a full hall bath completes this level. The lower level of this home is the perfect location for a formal sitting room, playroom, home office or gym and includes a powder room, storage space, and access to the two-car garage. You can’t beat the convenience of this location with walking distance to the pool, clubhouse, tennis court, fitness center, Costco, Wegmans, Nordstrom Rack, and even more shops and restaurants. This is a great location for those who are looking for easy access to the beltway as well - make it yours, today!
Location
State MD
County Prince Georges
Zoning RMF48
Rooms
Basement Fully Finished
Interior
Interior Features Breakfast Area, Carpet, Combination Kitchen/Dining, Combination Kitchen/Living, Floor Plan - Open, Kitchen - Gourmet, Kitchen - Island, Pantry, Recessed Lighting, Soaking Tub, Stall Shower, Upgraded Countertops, Walk-in Closet(s), Wood Floors
Hot Water Electric
Cooling Central A/C
Equipment Built-In Microwave, Dishwasher, Disposal, Dryer, Energy Efficient Appliances, Stove, Washer, Refrigerator
Furnishings No
Fireplace N
Appliance Built-In Microwave, Dishwasher, Disposal, Dryer, Energy Efficient Appliances, Stove, Washer, Refrigerator
Heat Source Natural Gas
Laundry Upper Floor, Washer In Unit, Dryer In Unit
Exterior
Garage Garage - Rear Entry
Garage Spaces 2.0
Waterfront N
Water Access N
Accessibility None
Attached Garage 2
Total Parking Spaces 2
Garage Y
Building
Story 3
Foundation Concrete Perimeter
Sewer Public Sewer
Water Public
Architectural Style Colonial
Level or Stories 3
Additional Building Above Grade, Below Grade
New Construction Y
Schools
School District Prince George'S County Public Schools
Others
Pets Allowed Y
Senior Community No
Tax ID 17135639728
Ownership Fee Simple
SqFt Source Assessor
Horse Property N
Special Listing Condition Standard
Pets Description Case by Case Basis
Read Less
Want to know what your home might be worth? Contact us for a FREE valuation!

Our team is ready to help you sell your home for the highest possible price ASAP

Bought with Heban Andargie • RLAH @properties






