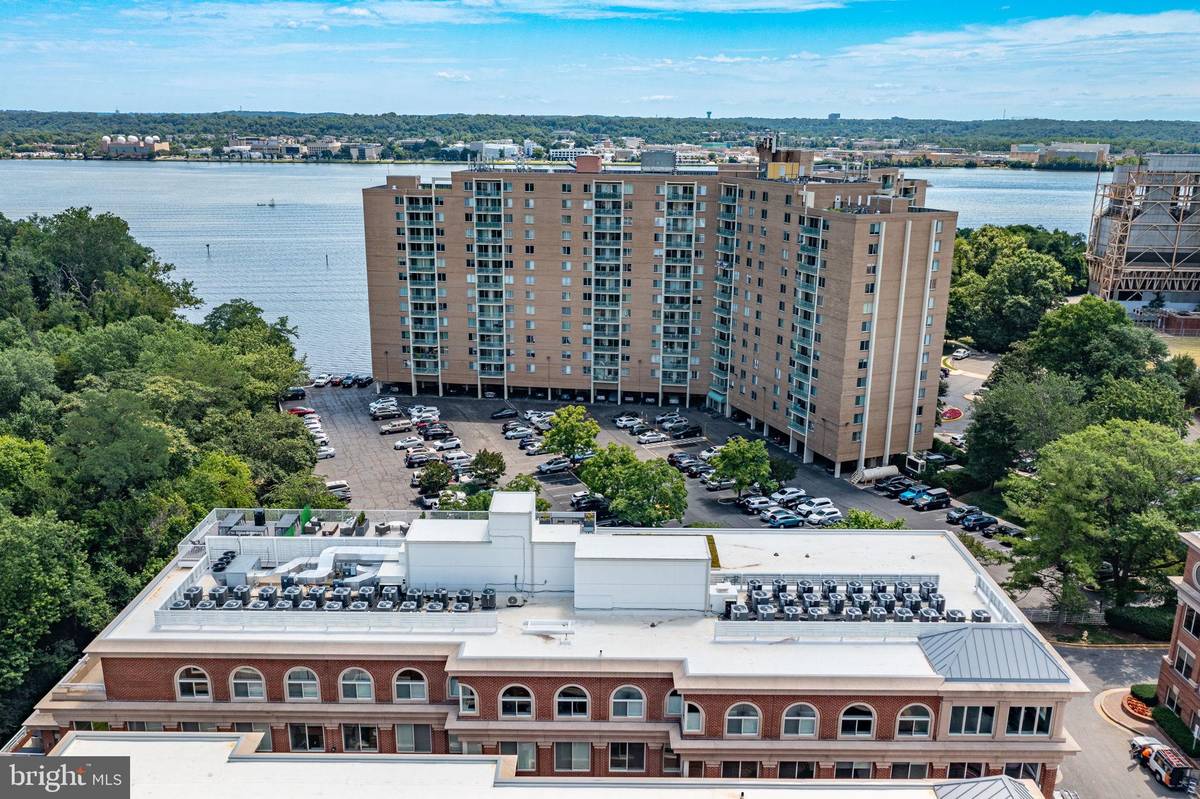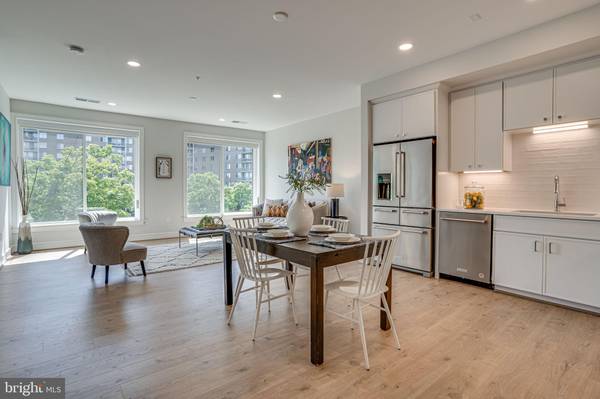$595,000
$595,000
For more information regarding the value of a property, please contact us for a free consultation.
635 SLATERS LN #105 Alexandria, VA 22314
1 Bed
2 Baths
1,061 SqFt
Key Details
Sold Price $595,000
Property Type Condo
Sub Type Condo/Co-op
Listing Status Sold
Purchase Type For Sale
Square Footage 1,061 sqft
Price per Sqft $560
Subdivision None Available
MLS Listing ID VAAX2026932
Sold Date 09/15/23
Style Art Deco
Bedrooms 1
Full Baths 2
Condo Fees $450/mo
HOA Y/N N
Abv Grd Liv Area 1,061
Originating Board BRIGHT
Year Built 2022
Annual Tax Amount $7,014
Tax Year 2023
Lot Dimensions 0.00 x 0.00
Property Description
Welcome to this1 bedroom + den, 2 bath, barely lived in Water View condo in Alexandria's newest luxury, boutique condominium central located in North Old town, off the Mount Vernon Trail and steps away from all the action while convenient to the major thoroughfares and transportation for easy access and travel. Spacious open floor plan with quality and elegant timeless finishes include; 7' wide plank flooring throughout, quartz countertops in the kitchen and bathrooms, large porcelain tiled bathrooms, state-of-the-art kitchen with smart home features. Desirable amenities for everything you need; concierge, fitness studio, yoga room, community, clubroom, furnished conference space, bike storage with a bike repair room, dog spa, and an amazing rooftop terrace with views of scenic DC skylines and the Potomac River featuring gas grills, fire pits, TVs and plenty of entertainment space! This particular unit comes with 2 garage spaces and an air-conditioned storage space. This unit would cost over $700K if purchased from the builder.
Location
State VA
County Alexandria City
Zoning RESIDENTIAL
Rooms
Other Rooms Den
Main Level Bedrooms 1
Interior
Interior Features Floor Plan - Open
Hot Water Electric
Heating Programmable Thermostat, Forced Air
Cooling Central A/C
Equipment Cooktop, Dishwasher, Oven - Wall, Range Hood, Refrigerator, Stainless Steel Appliances, Washer/Dryer Stacked
Appliance Cooktop, Dishwasher, Oven - Wall, Range Hood, Refrigerator, Stainless Steel Appliances, Washer/Dryer Stacked
Heat Source Electric
Laundry Dryer In Unit, Washer In Unit
Exterior
Garage Underground, Garage Door Opener, Inside Access, Additional Storage Area
Garage Spaces 2.0
Amenities Available Concierge, Community Center, Common Grounds, Elevator, Extra Storage, Fitness Center, Party Room, Reserved/Assigned Parking, Security, Other
Waterfront N
Water Access N
Accessibility Elevator, Doors - Lever Handle(s)
Total Parking Spaces 2
Garage Y
Building
Story 1
Unit Features Mid-Rise 5 - 8 Floors
Sewer Public Sewer
Water Public
Architectural Style Art Deco
Level or Stories 1
Additional Building Above Grade, Below Grade
Structure Type 9'+ Ceilings
New Construction N
Schools
Elementary Schools Jefferson-Houston
Middle Schools Jefferson-Houston
High Schools T.C. Williams
School District Alexandria City Public Schools
Others
Pets Allowed Y
HOA Fee Include Water,Sewer,Trash,Snow Removal,Lawn Maintenance,Common Area Maintenance,Ext Bldg Maint
Senior Community No
Tax ID 60045550
Ownership Condominium
Acceptable Financing Cash, FHA, Conventional, VA
Listing Terms Cash, FHA, Conventional, VA
Financing Cash,FHA,Conventional,VA
Special Listing Condition Standard
Pets Description Dogs OK, Cats OK, Number Limit, Size/Weight Restriction
Read Less
Want to know what your home might be worth? Contact us for a FREE valuation!

Our team is ready to help you sell your home for the highest possible price ASAP

Bought with Wendy Lachowicz • RLAH @properties






