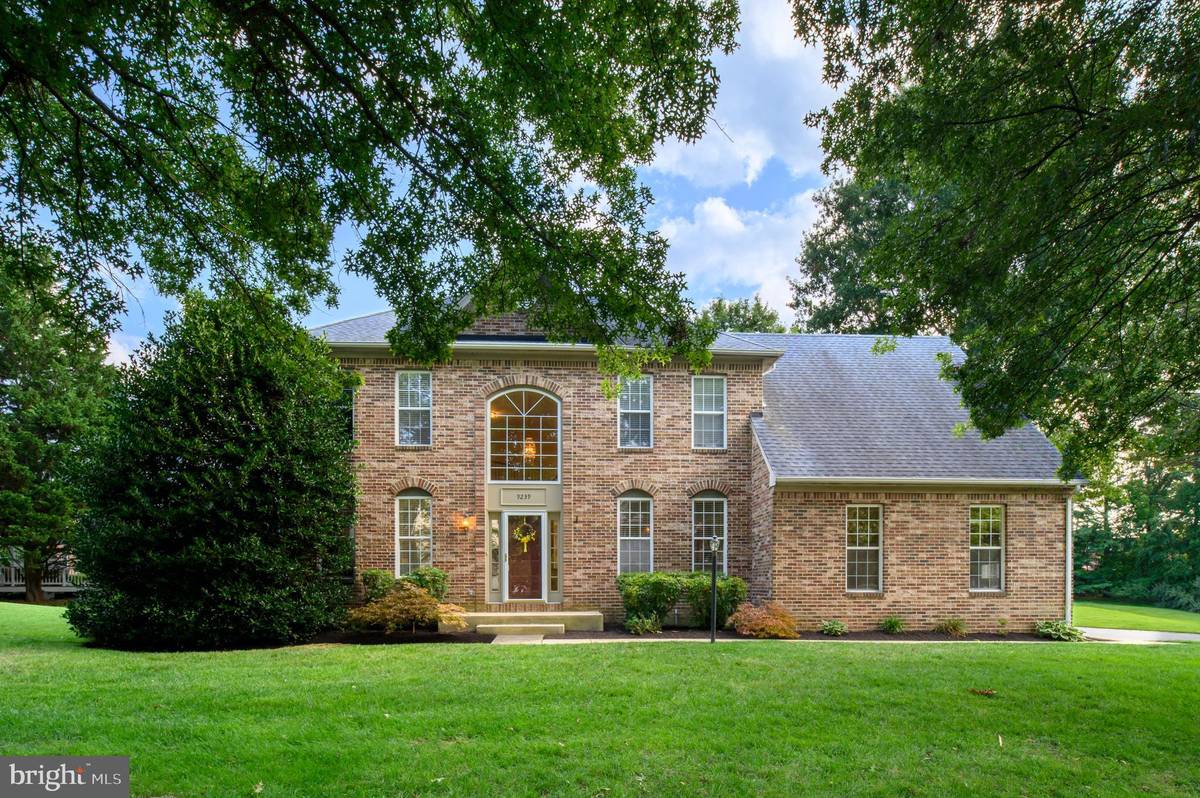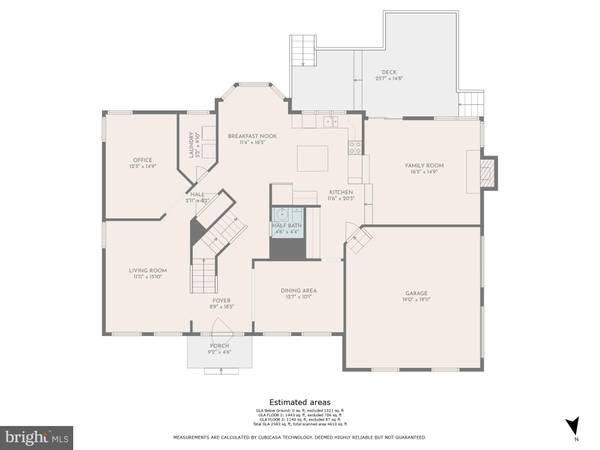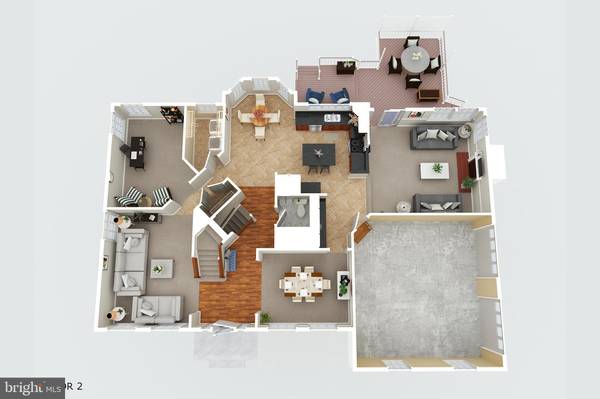$751,000
$725,000
3.6%For more information regarding the value of a property, please contact us for a free consultation.
9239 CURTIS DR Columbia, MD 21045
4 Beds
4 Baths
3,183 SqFt
Key Details
Sold Price $751,000
Property Type Single Family Home
Sub Type Detached
Listing Status Sold
Purchase Type For Sale
Square Footage 3,183 sqft
Price per Sqft $235
Subdivision Oak Tree
MLS Listing ID MDHW2031576
Sold Date 09/19/23
Style Colonial
Bedrooms 4
Full Baths 3
Half Baths 1
HOA Fees $145/ann
HOA Y/N Y
Abv Grd Liv Area 2,583
Originating Board BRIGHT
Year Built 1993
Annual Tax Amount $7,919
Tax Year 2022
Lot Size 9,844 Sqft
Acres 0.23
Property Description
Welcome 9239 Curtis Drive!. The Oak Tree Community is a small enclave of 32 homes tucked back in the Village of Owen Brown. This elegantly designed floor plan has it all! Enter to a stunning waterfall staircase with soaring ceilings, palatial window and a spacious hardwood foyer, formal dining room with heightened windows, and a butler’s pantry. The living room has an array of windows and provides a great area for entertaining family & guests . The french doors opening to the study providing the perfect opportunity for working from home and is located in the rear of the house off the kitchen. Kitchen and breakfast area are light and bright featuring tiled floor, granite counters, stainless steel appliances, double ovens, kitchen island and 42 inch cabinets. An amazing vaulted ceiling introduces the sunken family room with modern flair & wood burning fireplace opens to beautiful trex deck. Upper level has four(4) spacious bedrooms. The double doors lead to the primary bedroom & bathroom with double vanities, separate shower, soaking tub and large walk in closet. Secondary bedrooms and bathroom complete the upper level. The lower level has a large recreation room , full bathroom, room for storage, a pool table and light fixture. Perfect area that will enhance your indoor living experience. Recent paint and flooring can be found throughout the house. The Oak Tree community is convenient to shopping, pool, tennis courts, 10 minute walk to Lake Elkhorn using the paths provided by the Columbia Association and an incredible array of restaurants and live music. Centrally located with easy access to major roadways for commuting to Baltimore , Annapolis or DC, Offer deadline Sunday 8/20/23 at 5 pm
Location
State MD
County Howard
Zoning R12
Rooms
Other Rooms Living Room, Dining Room, Primary Bedroom, Bedroom 2, Bedroom 3, Bedroom 4, Kitchen, Family Room, Breakfast Room, Study, Recreation Room, Primary Bathroom
Basement Full, Improved, Heated, Poured Concrete, Partially Finished
Interior
Interior Features Breakfast Area, Butlers Pantry, Carpet, Ceiling Fan(s), Family Room Off Kitchen, Formal/Separate Dining Room, Floor Plan - Traditional, Kitchen - Eat-In, Kitchen - Island, Kitchen - Table Space, Recessed Lighting, Soaking Tub, Stall Shower, Tub Shower, Upgraded Countertops, Walk-in Closet(s), Wood Floors
Hot Water Natural Gas
Heating Forced Air
Cooling Ceiling Fan(s), Central A/C
Flooring Hardwood, Fully Carpeted, Tile/Brick
Fireplaces Number 1
Fireplaces Type Fireplace - Glass Doors, Mantel(s), Wood
Equipment Dishwasher, Disposal, Dryer, Icemaker, Refrigerator, Stainless Steel Appliances, Stove, Water Heater
Fireplace Y
Window Features Double Pane
Appliance Dishwasher, Disposal, Dryer, Icemaker, Refrigerator, Stainless Steel Appliances, Stove, Water Heater
Heat Source Natural Gas
Laundry Main Floor
Exterior
Exterior Feature Deck(s)
Garage Garage - Side Entry, Garage Door Opener
Garage Spaces 4.0
Waterfront N
Water Access N
Roof Type Asphalt
Accessibility None
Porch Deck(s)
Attached Garage 2
Total Parking Spaces 4
Garage Y
Building
Story 3
Foundation Concrete Perimeter
Sewer Public Sewer
Water Public
Architectural Style Colonial
Level or Stories 3
Additional Building Above Grade, Below Grade
Structure Type 9'+ Ceilings
New Construction N
Schools
Elementary Schools Talbott Springs
Middle Schools Lake Elkhorn
High Schools Atholton
School District Howard County Public School System
Others
Senior Community No
Tax ID 1406537898
Ownership Fee Simple
SqFt Source Assessor
Acceptable Financing Cash, Conventional
Listing Terms Cash, Conventional
Financing Cash,Conventional
Special Listing Condition Standard
Read Less
Want to know what your home might be worth? Contact us for a FREE valuation!

Our team is ready to help you sell your home for the highest possible price ASAP

Bought with Brandon L Feraren • RLAH @properties






