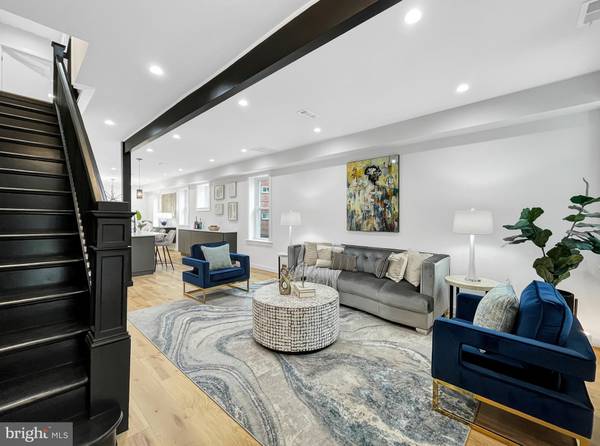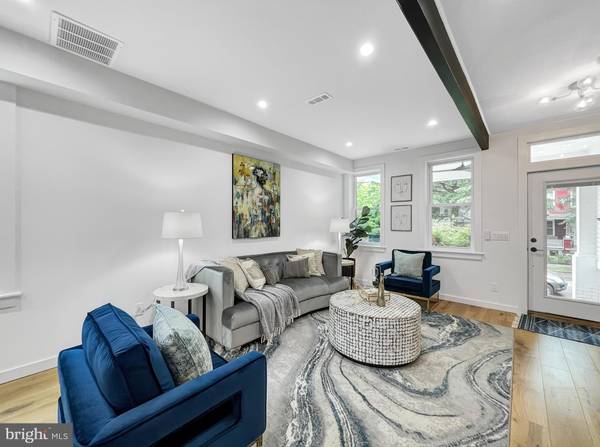$1,180,000
$1,275,000
7.5%For more information regarding the value of a property, please contact us for a free consultation.
956 SHEPHERD ST NW Washington, DC 20011
4 Beds
4 Baths
2,648 SqFt
Key Details
Sold Price $1,180,000
Property Type Townhouse
Sub Type End of Row/Townhouse
Listing Status Sold
Purchase Type For Sale
Square Footage 2,648 sqft
Price per Sqft $445
Subdivision Columbia Heights
MLS Listing ID DCDC2098014
Sold Date 10/06/23
Style Federal
Bedrooms 4
Full Baths 3
Half Baths 1
HOA Y/N N
Abv Grd Liv Area 2,060
Originating Board BRIGHT
Year Built 1913
Annual Tax Amount $5,553
Tax Year 2022
Lot Size 2,498 Sqft
Acres 0.06
Property Description
SOLID SHEPHERD SHOWPLACE! Along tree-lined Shepherd Street, where the Columbia Heights and Petworth neighborhoods meld into a residential retreat, 956 Shepherd St. NW positively pops in its elegant black-and-white styling. We have, however, kept the alley-adjacent wall of this end-unit row home au naturel to show off the masterful repointing in brick red and white mortar. Once inside, you’ll appreciate all the natural light afforded by that same wall’s numerous windows. You’ll begin to make yourself at home as you step onto the wide front porch, complete with ceiling fan to make mid-summer lounging more comfortable. Once inside, the depth and width of this solidly renovated showplace will impress, as will the warm wood flooring and designer light fixtures. Past the living room, the kitchen is both efficient and elegant, with abundant built-in storage, to include a pantry, followed by formal dining and powder room. Up the original staircase, the second floor offers three bedrooms, topped with a new roof. To the front, the primary ensuite bedroom invites you to savor its vaulted ceiling, stunning chandelier, and accents in brick and wood. Midway back, you’ll find two more bedrooms and a second full bath. Off the rear bedroom, a covered balcony with engineered flooring is your secret sanctuary. The bottom level of this magnificent manse adds yet another private room, possibly the perfect home office, and a huge space for easy entertaining with ample wet bar and third full bath. Once you’ve made 956 Shepherd your home, however, you may be spending most of your time outside in the ridiculously deep, fenced back yard. From the main level, you’ll enter this oasis through sliding glass doors that lead first to a wide deck. Beyond, the back yard beckons, its pergola festooned with party lights. Notably, that back fence doesn’t mark the end of your yard, but the transition to the fenced parking pad. From top to bottom, front to back, this resolutely renovated Shepherd showplace welcomes you. Please go to Final Offer to make any offers, thank you!
Location
State DC
County Washington
Zoning GRAND
Direction North
Rooms
Basement Connecting Stairway, Interior Access, Rear Entrance, Windows, Fully Finished
Interior
Interior Features Bar, Breakfast Area, Built-Ins, Ceiling Fan(s), Dining Area, Exposed Beams, Floor Plan - Open, Kitchen - Gourmet, Kitchen - Island, Recessed Lighting
Hot Water Electric
Heating Hot Water
Cooling Central A/C
Equipment Built-In Microwave, Dishwasher, Disposal, Dryer - Electric, Dual Flush Toilets, Icemaker, Microwave, Oven/Range - Gas, Range Hood, Refrigerator, Stainless Steel Appliances, Washer, Water Heater
Furnishings No
Fireplace N
Appliance Built-In Microwave, Dishwasher, Disposal, Dryer - Electric, Dual Flush Toilets, Icemaker, Microwave, Oven/Range - Gas, Range Hood, Refrigerator, Stainless Steel Appliances, Washer, Water Heater
Heat Source Electric
Laundry Lower Floor, Washer In Unit, Dryer In Unit
Exterior
Garage Spaces 1.0
Fence Wood
Waterfront N
Water Access N
Accessibility None
Total Parking Spaces 1
Garage N
Building
Story 3
Foundation Other
Sewer Public Sewer
Water Public
Architectural Style Federal
Level or Stories 3
Additional Building Above Grade, Below Grade
New Construction Y
Schools
School District District Of Columbia Public Schools
Others
Pets Allowed Y
Senior Community No
Tax ID 2906//0062
Ownership Fee Simple
SqFt Source Assessor
Acceptable Financing Cash, Conventional, FHA, VA
Listing Terms Cash, Conventional, FHA, VA
Financing Cash,Conventional,FHA,VA
Special Listing Condition Standard
Pets Description Dogs OK, Cats OK
Read Less
Want to know what your home might be worth? Contact us for a FREE valuation!

Our team is ready to help you sell your home for the highest possible price ASAP

Bought with Mandy Kaur • Redfin Corp






