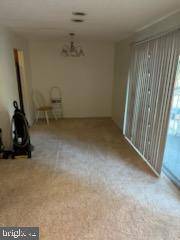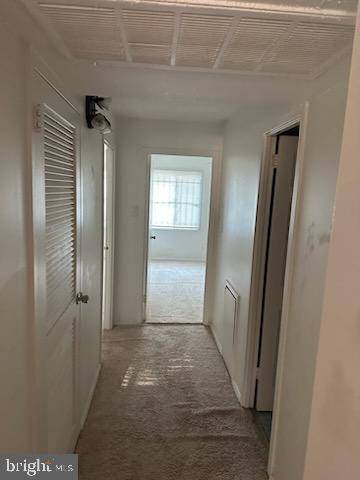$169,900
$169,900
For more information regarding the value of a property, please contact us for a free consultation.
2634 FORT FARNSWORTH RD #1B Alexandria, VA 22303
2 Beds
1 Bath
950 SqFt
Key Details
Sold Price $169,900
Property Type Condo
Sub Type Condo/Co-op
Listing Status Sold
Purchase Type For Sale
Square Footage 950 sqft
Price per Sqft $178
Subdivision Huntington Club
MLS Listing ID VAFX2145276
Sold Date 10/13/23
Style Contemporary
Bedrooms 2
Full Baths 1
HOA Fees $761/mo
HOA Y/N Y
Abv Grd Liv Area 950
Originating Board BRIGHT
Year Built 1967
Annual Tax Amount $889
Tax Year 1996
Property Description
Welcome home to 2634 Fort Farnsworth! Just imagine living next door to the convenient and bustling Huntington Metro. From this incredible location, you'll have everything you need right at your fingertips. With a short walk, you'll find yourself at Giant, Walmart, Target, and so much more.
Explore the beauty and charm of nearby Old Town Alexandria, the excitement of National Harbor, or the vibrant energy of Washington DC. All just a short drive away, making this home the ideal hub for all your adventures.
When it comes to amenities, The Huntington's club has you covered. Enjoy reserved parking, a refreshing swimming pool for those hot summer days, a well-equipped workout room to stay fit, and tennis courts for friendly competitions. You won't have to venture far to enjoy a fun and active lifestyle.
Now, let's talk about the home itself. This two-bedroom condo, with ample closet space, you'll have plenty of room to store all your belongings. The kitchen has been modestly updated and features modern appliances, making meal preparation a breeze. The open concept living and dining areas create the perfect space for entertaining and making lasting memories with loved ones.
So why wait? Seize this incredible opportunity to live in the heart of it all. Contact us today to schedule a viewing of 2634 Fort Farnsworth. Don't miss out on the chance to call this delightful home your own and experience the convenience, amenities, and comfort it has to offer.
Location
State VA
County Fairfax
Zoning 220
Rooms
Other Rooms Living Room, Dining Room, Primary Bedroom, Bedroom 2, Kitchen, Family Room, Storage Room
Main Level Bedrooms 2
Interior
Interior Features Combination Dining/Living
Hot Water Natural Gas, Oil
Heating Forced Air
Cooling Ceiling Fan(s), Central A/C
Flooring Carpet, Ceramic Tile, Wood
Equipment Dishwasher, Disposal, Dryer, Exhaust Fan, Microwave, Oven/Range - Electric, Refrigerator, Washer
Fireplace N
Appliance Dishwasher, Disposal, Dryer, Exhaust Fan, Microwave, Oven/Range - Electric, Refrigerator, Washer
Heat Source Central
Laundry Common
Exterior
Exterior Feature Balcony
Utilities Available Cable TV Available, Electric Available
Amenities Available Exercise Room, Extra Storage, Pool - Outdoor, Tennis Courts, Tot Lots/Playground
Waterfront N
Water Access N
View Trees/Woods
Roof Type Unknown
Accessibility None
Porch Balcony
Garage N
Building
Lot Description Landscaping
Story 1
Unit Features Garden 1 - 4 Floors
Foundation Slab
Sewer Public Sewer
Water Public
Architectural Style Contemporary
Level or Stories 1
Additional Building Above Grade
Structure Type Plaster Walls
New Construction N
Schools
Elementary Schools Mount Eagle
Middle Schools Twain
High Schools Edison
School District Fairfax County Public Schools
Others
Pets Allowed Y
HOA Fee Include Air Conditioning,Electricity,Ext Bldg Maint,Heat,Management,Insurance,Pool(s),Recreation Facility,Sewer,Snow Removal,Trash,Water
Senior Community No
Tax ID 83-1-23- -132
Ownership Condominium
Acceptable Financing Conventional, Cash
Listing Terms Conventional, Cash
Financing Conventional,Cash
Special Listing Condition Standard
Pets Description No Pet Restrictions
Read Less
Want to know what your home might be worth? Contact us for a FREE valuation!

Our team is ready to help you sell your home for the highest possible price ASAP

Bought with Laura Rodriguez • RLAH @properties






