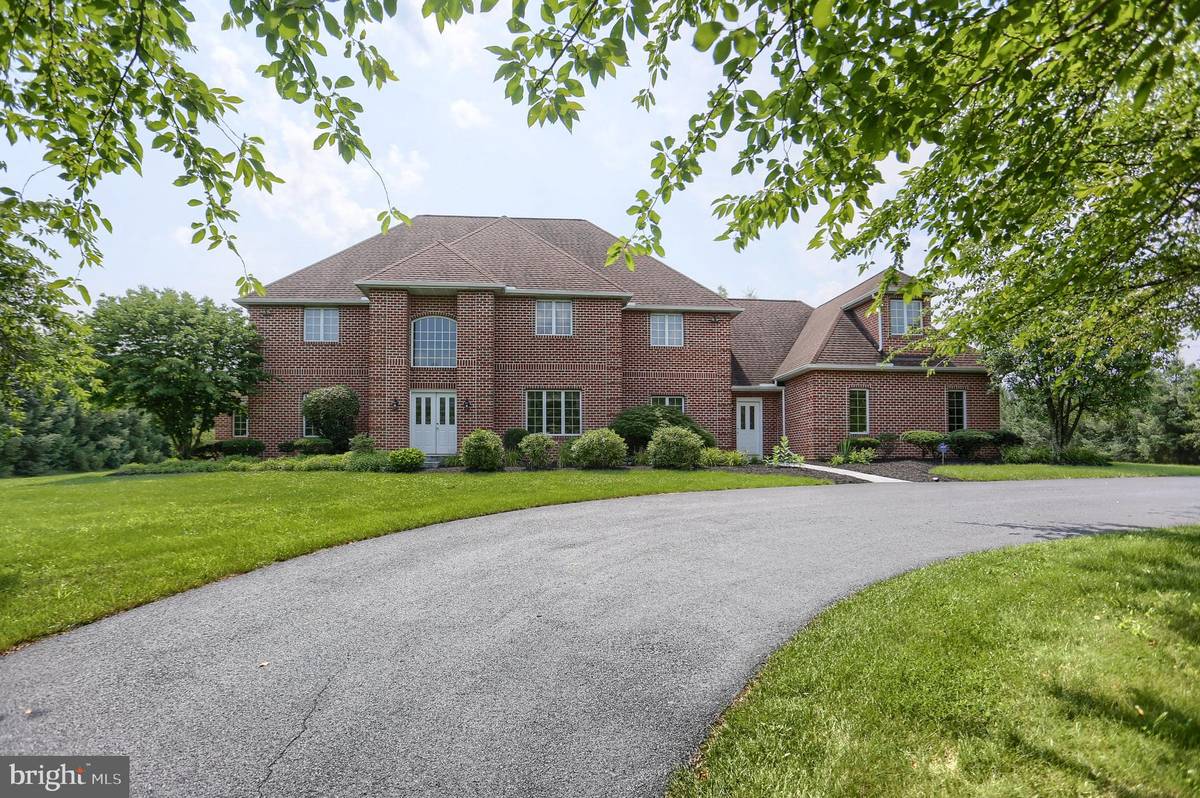$866,889
$889,700
2.6%For more information regarding the value of a property, please contact us for a free consultation.
305 WILLOW MILL PARK RD Mechanicsburg, PA 17050
5 Beds
5 Baths
4,862 SqFt
Key Details
Sold Price $866,889
Property Type Single Family Home
Sub Type Detached
Listing Status Sold
Purchase Type For Sale
Square Footage 4,862 sqft
Price per Sqft $178
Subdivision Rich Valley Manor
MLS Listing ID PACB2022340
Sold Date 10/13/23
Style Traditional
Bedrooms 5
Full Baths 4
Half Baths 1
HOA Y/N N
Abv Grd Liv Area 4,862
Originating Board BRIGHT
Year Built 1992
Annual Tax Amount $12,584
Tax Year 2023
Lot Size 3.020 Acres
Acres 3.02
Property Description
Welcome to this Stately two-story home situated on 3.02 acres in the heart of the Cumberland Valley. As you enter the driveway, flanked by two brick pillars, you will find yourself on a beautifully landscaped property with mature trees and a manicured lawn leading you to the oversized 3-car side entry garage. Step inside this all-brick home and you are greeted by a stunning foyer, hardwood floors, a vaulted ceiling in the spacious and comfortable family room with a 2-story full brick fireplace and gorgeous Palladian Arch Windows on each side, a large formal Dining Room, a formal Living Room, Office, a contemporary cook’s Kitchen with an attached 2nd Kitchen that will make your meal prep a breeze, space-saving built-ins, a half bath, a 1st Floor Laundry, and so much more. All of the natural light spilling in creates a warm and welcoming ambiance and a wonderful space for hosting your family and friends. This home also boasts 4 generously sized bedrooms, which includes a 1st Floor Primary Retreat with a Full Bath and Large Walk-In Closet. There are 2 additional Full Baths on the Second Level along with the 3 remaining Bedrooms and plentiful Bonus Space that can be used for a play area, study, craft area, storage or a home office – the possibilities are endless. The finished Lower Level adds approximately 2,500 additional square feet of living space comprised of a large family room/rec room with plenty of room to grow and to flex to suit your own particular needs, a Full Bath, a Bedroom and tons of Storage Space. The vast rear yard provides plenty of room for all of your outdoor activities and also a large patio that offers a peaceful and private sanctuary for just relaxing and unwinding. Some of the additional amenities that you will enjoy in this wonderful home will be an intercom system/security system, central vac system, 400 AMP service and a Water Treatment system. Mechanically speaking, this home is heated/cooled by an electric Heat Pump System with Central Air and has an on-site Well and on-site Septic System. Close to everything this area has to offer, but crowded by nothing. This home is just waiting for you to add your finishing touches to make it the home of your dreams. STARTING 7/22/2023 - PLEASE NO SHOWINGS TO BE SCHEDULED AFTER 6:45 P.M. THANK YOU.
Location
State PA
County Cumberland
Area Silver Spring Twp (14438)
Zoning RESIDENTIAL
Rooms
Basement Full, Outside Entrance, Fully Finished
Main Level Bedrooms 1
Interior
Interior Features Built-Ins, Central Vacuum, Water Treat System, Wood Floors
Hot Water Electric
Heating Heat Pump(s)
Cooling Central A/C
Fireplaces Number 1
Fireplaces Type Wood
Equipment Central Vacuum
Fireplace Y
Appliance Central Vacuum
Heat Source Electric
Laundry Main Floor
Exterior
Exterior Feature Patio(s)
Garage Garage - Side Entry, Garage Door Opener, Oversized
Garage Spaces 3.0
Waterfront N
Water Access N
Accessibility Level Entry - Main
Porch Patio(s)
Attached Garage 3
Total Parking Spaces 3
Garage Y
Building
Story 2
Foundation Other, Permanent
Sewer On Site Septic
Water Well
Architectural Style Traditional
Level or Stories 2
Additional Building Above Grade, Below Grade
Structure Type Vaulted Ceilings
New Construction N
Schools
High Schools Cumberland Valley
School District Cumberland Valley
Others
Senior Community No
Tax ID 38-07-0461-070
Ownership Fee Simple
SqFt Source Assessor
Security Features Security System
Special Listing Condition Standard
Read Less
Want to know what your home might be worth? Contact us for a FREE valuation!

Our team is ready to help you sell your home for the highest possible price ASAP

Bought with KRISHNA V. REPAKA • Cavalry Realty LLC






