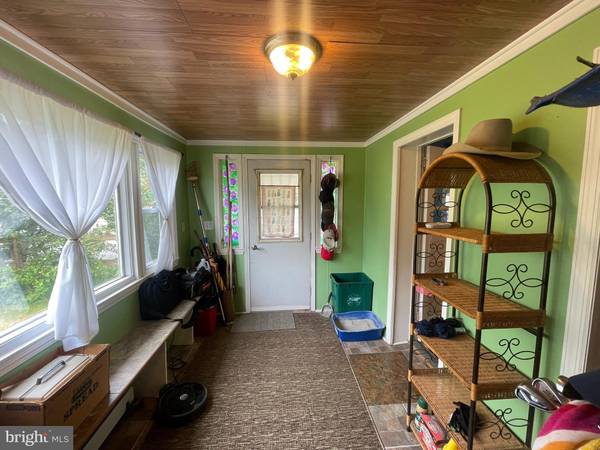$140,000
$148,000
5.4%For more information regarding the value of a property, please contact us for a free consultation.
753 POWELL STREET Hawk Run, PA 16840
4 Beds
2 Baths
1,636 SqFt
Key Details
Sold Price $140,000
Property Type Single Family Home
Sub Type Detached
Listing Status Sold
Purchase Type For Sale
Square Footage 1,636 sqft
Price per Sqft $85
Subdivision None Available
MLS Listing ID PACD2043122
Sold Date 11/10/23
Style Traditional
Bedrooms 4
Full Baths 2
HOA Y/N N
Abv Grd Liv Area 1,636
Originating Board BRIGHT
Year Built 1900
Annual Tax Amount $1,334
Tax Year 2022
Lot Size 0.300 Acres
Acres 0.3
Property Description
Located in beautiful Hawk Run, this home is ideal for anyone and everyone. Enter through the covered front porch into an open living area with brand new carpeting. Prepare meals in the historic kitchen and enjoy them with your loved ones in the tasteful dining room. Four bedrooms and a full bath--with a clawfoot tub, mind you--round out the second floor. The spacious yard is ripe for gardening activities, and fruit trees of many types abound. Celebrate victories of all kinds around the top notch fire pit. The large garage can accommodate two large vehicles easily, and is set up for all your workshopping activities. Call today!
Location
State PA
County Clearfield
Area Morris Twp (158124)
Zoning R
Rooms
Other Rooms Living Room, Dining Room, Bedroom 2, Bedroom 3, Bedroom 4, Kitchen, Bedroom 1, Bathroom 1, Bathroom 2
Basement Full, Rear Entrance, Side Entrance, Walkout Stairs, Workshop
Interior
Interior Features Ceiling Fan(s), Formal/Separate Dining Room, Kitchen - Country
Hot Water 60+ Gallon Tank, Electric
Heating Hot Water, Space Heater
Cooling None
Equipment Negotiable
Heat Source Oil, Propane - Metered
Exterior
Exterior Feature Porch(es)
Garage Garage - Side Entry, Oversized
Garage Spaces 2.0
Fence Rear, Wood
Water Access N
Roof Type Metal
Accessibility None
Porch Porch(es)
Total Parking Spaces 2
Garage Y
Building
Lot Description Level, Open, Rear Yard, Vegetation Planting
Story 2
Foundation Stone
Sewer Public Sewer
Water Public
Architectural Style Traditional
Level or Stories 2
Additional Building Above Grade
New Construction N
Schools
School District West Branch Area
Others
Senior Community No
Tax ID Q11-560-00006
Ownership Fee Simple
SqFt Source Estimated
Acceptable Financing Cash, Conventional
Listing Terms Cash, Conventional
Financing Cash,Conventional
Special Listing Condition Standard
Read Less
Want to know what your home might be worth? Contact us for a FREE valuation!

Our team is ready to help you sell your home for the highest possible price ASAP

Bought with Jillian Reese Weyhe • Kissinger, Bigatel & Brower






