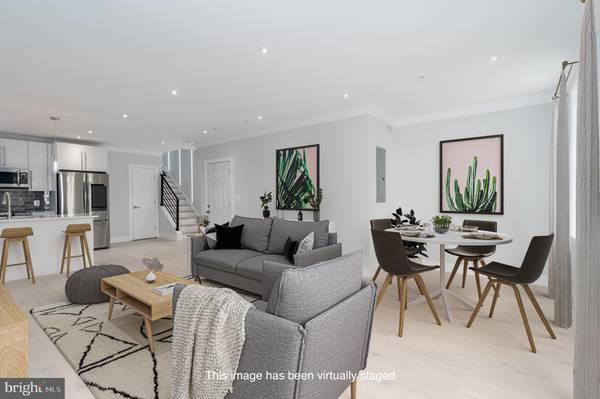$714,003
$699,995
2.0%For more information regarding the value of a property, please contact us for a free consultation.
1128 BUCHANAN ST NW #3 Washington, DC 20011
3 Beds
3 Baths
1,530 SqFt
Key Details
Sold Price $714,003
Property Type Condo
Sub Type Condo/Co-op
Listing Status Sold
Purchase Type For Sale
Square Footage 1,530 sqft
Price per Sqft $466
Subdivision 16Th Street Heights
MLS Listing ID DCDC2118036
Sold Date 12/11/23
Style Contemporary
Bedrooms 3
Full Baths 2
Half Baths 1
Condo Fees $322/mo
HOA Y/N N
Abv Grd Liv Area 1,530
Originating Board BRIGHT
Year Built 1920
Annual Tax Amount $6,533
Tax Year 2023
Property Description
UNBEATABLE VALUE! Incredible new construction, high-end duplex condo offering an impressive 1,530 sqft of pure luxury living space. This remarkable home boasts 2 bedrooms, a den, and 2.5 baths. Step into the expansive main level and be greeted by a warm and inviting living space adorned with wide-plank wood floors. The open kitchen is a true entertainer's dream and is perfect for hosting gatherings and creating lasting memories. Ascend the stairway, and be captivated by the enchanting LED light strips that elegantly guide you to the upper level. The south-facing primary bedroom is a tranquil oasis, featuring a private deck where you can unwind and bask in the sunshine. Indulge in a spa-like experience in the ensuite primary bath, complemented by not one but two walk-in closets. Additionally, a skylit den offers a comfortable space for work or relaxation, and the secondary bedroom also treats you to a private balcony. Off-street PARKING SPACE included!
Location
State DC
County Washington
Zoning RESIDENTIAL
Interior
Interior Features Combination Dining/Living, Dining Area, Floor Plan - Open, Kitchen - Gourmet, Primary Bath(s), Recessed Lighting, Upgraded Countertops, Walk-in Closet(s), Wood Floors, Skylight(s)
Hot Water Electric
Heating Forced Air
Cooling Central A/C
Flooring Wood
Equipment Built-In Microwave, Dishwasher, Disposal, Oven/Range - Electric, Refrigerator, Washer/Dryer Stacked
Fireplace N
Window Features Double Pane,Energy Efficient
Appliance Built-In Microwave, Dishwasher, Disposal, Oven/Range - Electric, Refrigerator, Washer/Dryer Stacked
Heat Source Natural Gas
Laundry Dryer In Unit, Washer In Unit
Exterior
Exterior Feature Deck(s)
Garage Spaces 1.0
Parking On Site 1
Amenities Available Common Grounds
Waterfront N
Water Access N
Roof Type Composite
Accessibility None
Porch Deck(s)
Total Parking Spaces 1
Garage N
Building
Story 2
Unit Features Garden 1 - 4 Floors
Sewer Public Sewer
Water Public
Architectural Style Contemporary
Level or Stories 2
Additional Building Above Grade, Below Grade
Structure Type Dry Wall
New Construction Y
Schools
School District District Of Columbia Public Schools
Others
Pets Allowed Y
HOA Fee Include Water,Sewer,Lawn Maintenance,Insurance,Reserve Funds
Senior Community No
Tax ID 2918//0113
Ownership Condominium
Acceptable Financing Conventional, FHA, Cash, VA
Listing Terms Conventional, FHA, Cash, VA
Financing Conventional,FHA,Cash,VA
Special Listing Condition Standard
Pets Description Cats OK, Dogs OK
Read Less
Want to know what your home might be worth? Contact us for a FREE valuation!

Our team is ready to help you sell your home for the highest possible price ASAP

Bought with Marcella A Oakley • RLAH @properties






