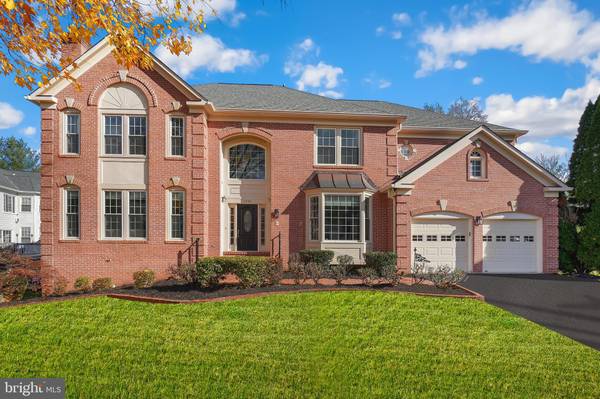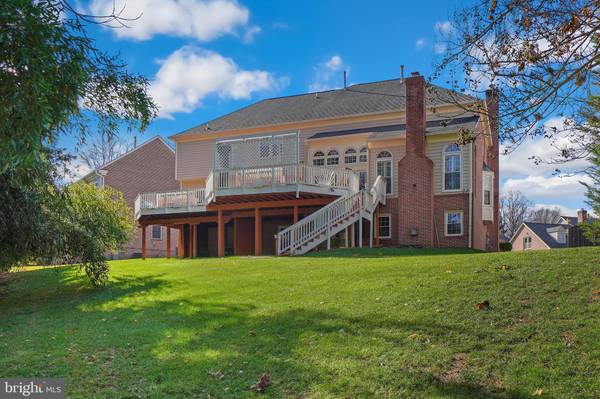$1,600,000
$1,600,000
For more information regarding the value of a property, please contact us for a free consultation.
1293 TWEED CT Vienna, VA 22182
6 Beds
5 Baths
6,347 SqFt
Key Details
Sold Price $1,600,000
Property Type Single Family Home
Sub Type Detached
Listing Status Sold
Purchase Type For Sale
Square Footage 6,347 sqft
Price per Sqft $252
Subdivision Middleton Two
MLS Listing ID VAFX2156534
Sold Date 01/10/24
Style Colonial
Bedrooms 6
Full Baths 4
Half Baths 1
HOA Fees $125/mo
HOA Y/N Y
Abv Grd Liv Area 4,347
Originating Board BRIGHT
Year Built 1991
Annual Tax Amount $15,108
Tax Year 2023
Lot Size 0.525 Acres
Acres 0.53
Property Description
Absolutely Stunning, Meticulously Maintained 6,000+ SqFt Colonial in Langley Pyramid, Close to Everything! Entering into the Expansive Foyer with 2-Story Ceilings and Curved Staircase, the Main Level features Light-Filled Living Room with Wood Burning Fireplace and Marble Surround, across from the Formal Dining Room with Bay Windows and Beautiful Trim Work, Leads you to the Family Room with 2-Story Ceilings and Palladian Windows Overlooking the Private Back Yard. The Main Level continues to an Additional Light-Filled Seating Area and Opens to to the Gourmet Kitchen with Island, Breakfast Bar, and Breakfast Room. The Main Level additionally Features an Office (Could be used as BR), and Laundry with Extra Storage. The Upper Level features Stairway Overlooking the Family Room and Foyer, Owner's Suite with Sitting Area, Dual Closets and Recently Renovated and Upgraded Extraordinary Owner's Bath, with Custom Imported Tile, Large Shower, Soaking Free-Standing Tub, Dual Vanity, and Water Closet. The Main Level Continues to the 2nd Bedroom with Walk-in Closet and Private Bath. The Generously-Sized 3rd and 4th Bedroom feature a Walk-in Closet and Shared On-Suite Bath! On-Suite Bath Access from Every Bedroom! The Walk-Out, Fully Finished Lower Level features Large Family Room with Fireplace, Wet Bar, Guest Room and Bedroom, Game Room, and Full Bath! The Lower Level opens to the Pavered Patio and to the Beautiful Bath Yard. The Expansive Deck Overlooks the Gorgeous Back Yard and there is a Sound Wall for Minimal Road Noise. Owner Prefers Rent-Back through Mid/End of Feb. Open Sunday 12/3, from 1pm to 3pm!
Location
State VA
County Fairfax
Zoning 301
Direction Southwest
Rooms
Basement Fully Finished, Full, Outside Entrance, Walkout Level, Windows, Daylight, Partial
Main Level Bedrooms 1
Interior
Interior Features Breakfast Area, Ceiling Fan(s), Crown Moldings, Curved Staircase, Dining Area, Family Room Off Kitchen, Floor Plan - Open, Formal/Separate Dining Room, Kitchen - Gourmet, Kitchen - Island, Primary Bath(s), Recessed Lighting, Soaking Tub, Upgraded Countertops, Walk-in Closet(s), Window Treatments, Wood Floors
Hot Water Natural Gas
Heating Central, Forced Air
Cooling Central A/C, Zoned
Flooring Hardwood, Carpet
Fireplaces Number 3
Fireplaces Type Mantel(s), Wood, Fireplace - Glass Doors, Gas/Propane, Brick
Equipment Built-In Microwave, Dishwasher, Disposal, Dryer, Oven - Wall, Refrigerator, Washer, Water Heater
Furnishings No
Fireplace Y
Window Features Double Pane,Double Hung
Appliance Built-In Microwave, Dishwasher, Disposal, Dryer, Oven - Wall, Refrigerator, Washer, Water Heater
Heat Source Natural Gas
Laundry Main Floor, Dryer In Unit, Washer In Unit
Exterior
Garage Garage - Front Entry, Additional Storage Area, Garage Door Opener
Garage Spaces 6.0
Utilities Available Natural Gas Available, Electric Available, Phone Available, Water Available, Sewer Available, Under Ground
Amenities Available Common Grounds
Waterfront N
Water Access N
Roof Type Architectural Shingle
Accessibility Other
Attached Garage 2
Total Parking Spaces 6
Garage Y
Building
Story 3
Foundation Concrete Perimeter, Slab
Sewer Public Sewer
Water Public
Architectural Style Colonial
Level or Stories 3
Additional Building Above Grade, Below Grade
Structure Type 9'+ Ceilings,2 Story Ceilings,Dry Wall
New Construction N
Schools
Elementary Schools Colvin Run
Middle Schools Cooper
High Schools Langley
School District Fairfax County Public Schools
Others
Pets Allowed Y
HOA Fee Include Common Area Maintenance,Reserve Funds,Road Maintenance,Snow Removal,Trash
Senior Community No
Tax ID 0191 11 0030
Ownership Fee Simple
SqFt Source Assessor
Security Features Electric Alarm
Acceptable Financing Cash, Conventional, Bank Portfolio, FHA, VA, Other
Listing Terms Cash, Conventional, Bank Portfolio, FHA, VA, Other
Financing Cash,Conventional,Bank Portfolio,FHA,VA,Other
Special Listing Condition Standard
Pets Description Cats OK, Dogs OK
Read Less
Want to know what your home might be worth? Contact us for a FREE valuation!

Our team is ready to help you sell your home for the highest possible price ASAP

Bought with Lawrence Quaynor • Jobin Realty






