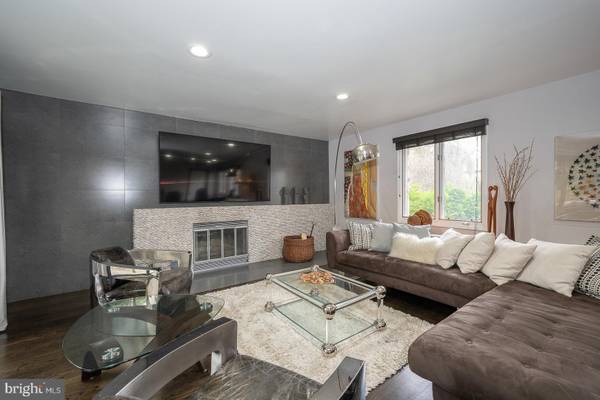$1,125,000
$1,095,000
2.7%For more information regarding the value of a property, please contact us for a free consultation.
765 PANORAMA RD Villanova, PA 19085
4 Beds
3 Baths
3,371 SqFt
Key Details
Sold Price $1,125,000
Property Type Single Family Home
Sub Type Detached
Listing Status Sold
Purchase Type For Sale
Square Footage 3,371 sqft
Price per Sqft $333
Subdivision Alderbrook
MLS Listing ID PAMC2088134
Sold Date 01/18/24
Style Contemporary
Bedrooms 4
Full Baths 2
Half Baths 1
HOA Y/N N
Abv Grd Liv Area 3,171
Originating Board BRIGHT
Year Built 1984
Annual Tax Amount $15,027
Tax Year 2022
Lot Size 1.364 Acres
Acres 1.36
Lot Dimensions 199.00 x 0.00
Property Description
Stunning two-story, contemporary, spacious, and bright, 4 Bedroom, 2 ½ Bathroom, 3135 Sq ft updated home set on a desirable cul-de-sac street in sought-after Villanova. A peaceful, tranquil setting overlooking a landscaped 1.36-acre lot. You’ll be greeted by the grand foyer with soaring ceiling, leading to an oversized living room with a stone wood-burning fireplace, expansive windows and sliding doors to lovely sizeable patio. A stunning oversized dining room with built ins and unique tiled fireplace and sliders to the patio. Renovated gourmet chef’s kitchen with upgraded stainless-steel appliance including 48 in refrigerator, beautiful wood cabinetry, stone back splash, live edge quartz counters and peninsula open to TV area. A powder room and oversized pantry and mudroom with an abundance of modern built-ins with entries to both the 2 car garage and patio. Second floor, a spacious primary bedroom featuring a hall balcony, built-ins, and an enormous custom walk-in California Closet, with conveniently located laundry. The updated primary bathroom offers a walk-in shower, tub, and double vanity with quartz counters. Three additional generous bedrooms, each with ample closet space, with another updated full hall bathroom. This home features two large attics to provide surplus storage. The partially finished lower level presents limitless possibilities, whether for a playroom, flexible living space, a home gym, or a recreational area, with a very sizable storage section. . Lovely level landscaped lot with patios and oversized firepit. Huge shed for additional storage. Gorgeous Hardwood floors throughout the home, extensive built-ins, and shelving with custom finishes (natural stone and live edges) Many custom features throughout. Can’t beat the location close to Bryn Mawr, all major highways, King of Prussia and Plymouth Meeting. Award-winning Lower Merion Schools. Brand new roof and both HVAC units also recently replaced to ensure a comfortable dual-zone climate control. Revel in the tranquility of the quiet rear setting, while enjoying the inviting community spirit right outside your front door.
Location
State PA
County Montgomery
Area Lower Merion Twp (10640)
Zoning RES
Rooms
Other Rooms Living Room, Dining Room, Primary Bedroom, Bedroom 2, Bedroom 3, Bedroom 4, Kitchen, Family Room, Den, Mud Room, Primary Bathroom, Full Bath, Half Bath
Basement Full, Fully Finished, Heated
Interior
Interior Features Built-Ins, Ceiling Fan(s), Family Room Off Kitchen, Floor Plan - Traditional, Formal/Separate Dining Room, Kitchen - Eat-In, Primary Bath(s), Recessed Lighting, Tub Shower, Upgraded Countertops, Walk-in Closet(s), Wood Floors
Hot Water Electric
Heating Heat Pump - Electric BackUp
Cooling Central A/C
Flooring Hardwood, Wood
Fireplaces Number 2
Fireplaces Type Wood
Equipment Dishwasher, Disposal, Oven/Range - Electric, Refrigerator, Stainless Steel Appliances, Washer/Dryer Stacked, Water Heater, Washer, Dryer
Fireplace Y
Appliance Dishwasher, Disposal, Oven/Range - Electric, Refrigerator, Stainless Steel Appliances, Washer/Dryer Stacked, Water Heater, Washer, Dryer
Heat Source Electric
Laundry Upper Floor, Has Laundry, Dryer In Unit, Washer In Unit
Exterior
Exterior Feature Patio(s)
Garage Garage - Side Entry, Garage Door Opener, Inside Access
Garage Spaces 6.0
Utilities Available Cable TV, Phone
Water Access N
Roof Type Pitched,Shingle
Accessibility None
Porch Patio(s)
Attached Garage 2
Total Parking Spaces 6
Garage Y
Building
Lot Description Backs to Trees, Front Yard, Landscaping, Rear Yard, SideYard(s)
Story 2
Foundation Concrete Perimeter
Sewer Public Sewer
Water Public
Architectural Style Contemporary
Level or Stories 2
Additional Building Above Grade, Below Grade
Structure Type 2 Story Ceilings,Vaulted Ceilings
New Construction N
Schools
Elementary Schools Gladwyne
Middle Schools Black Rock
High Schools Harriton Senior
School District Lower Merion
Others
Senior Community No
Tax ID 40-00-45628-106
Ownership Fee Simple
SqFt Source Assessor
Security Features Smoke Detector,Security System
Special Listing Condition Standard
Read Less
Want to know what your home might be worth? Contact us for a FREE valuation!

Our team is ready to help you sell your home for the highest possible price ASAP

Bought with Marie P Gordon • Compass RE






