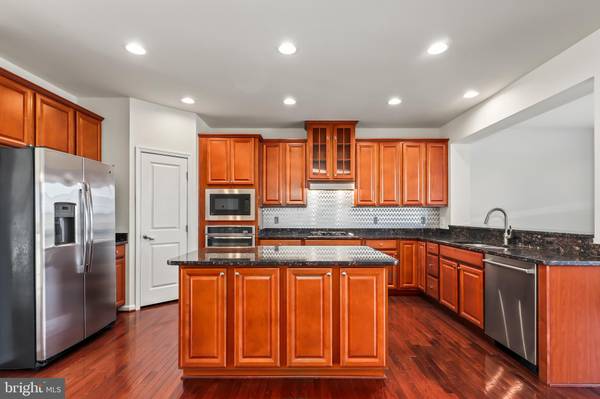$699,900
$699,900
For more information regarding the value of a property, please contact us for a free consultation.
22883 LACEY OAK TER Sterling, VA 20166
4 Beds
4 Baths
2,908 SqFt
Key Details
Sold Price $699,900
Property Type Townhouse
Sub Type Interior Row/Townhouse
Listing Status Sold
Purchase Type For Sale
Square Footage 2,908 sqft
Price per Sqft $240
Subdivision Sterling
MLS Listing ID VALO2062860
Sold Date 02/08/24
Style Colonial
Bedrooms 4
Full Baths 3
Half Baths 1
HOA Fees $102/mo
HOA Y/N Y
Abv Grd Liv Area 2,908
Originating Board BRIGHT
Year Built 2013
Annual Tax Amount $5,698
Tax Year 2023
Lot Size 2,178 Sqft
Acres 0.05
Property Description
Welcome home! This 4 bedroom, 3.5 bath brick townhome is ready for you to move in! Gorgeous open concept main level with hardwood flooring, decorative molding and recessed lighting. The kitchen is a chef’s dream with tons of cabinetry, stainless steel appliances, backsplash, and a center granite island. A huge Trex deck overlooks a pond and green space for great privacy. Upstairs is the owner’s bedroom which has dual walk-in closets, tray ceiling, sitting room and ensuite bathroom with soaking tub, tile shower and granite topped dual vanity. Two additional bedrooms are located upstairs which share a hall bathroom tub shower combo. Lower level with fourth bedroom and full bathroom that walks out to private patio. Large two car expanded garage. Freshly painted and brand-new carpet just installed. Location is everything! Just minutes to the Silver Line Metro, Dulles Airport major commuter routes with tons of nearby shopping, dining and entertainment.
Location
State VA
County Loudoun
Zoning PDH6
Rooms
Basement Daylight, Full, Walkout Level
Interior
Interior Features Kitchen - Island, Kitchen - Table Space, Kitchen - Eat-In, Primary Bath(s), Wood Floors, Crown Moldings, Upgraded Countertops, Window Treatments
Hot Water Natural Gas
Heating Forced Air
Cooling Central A/C
Flooring Carpet, Hardwood
Equipment Built-In Microwave, Dishwasher, Disposal, Dryer, Washer, Refrigerator, Cooktop, Oven - Wall
Fireplace N
Appliance Built-In Microwave, Dishwasher, Disposal, Dryer, Washer, Refrigerator, Cooktop, Oven - Wall
Heat Source Natural Gas
Exterior
Exterior Feature Deck(s)
Garage Garage Door Opener, Garage - Front Entry
Garage Spaces 4.0
Amenities Available Tot Lots/Playground, Jog/Walk Path
Waterfront N
Water Access N
Accessibility None
Porch Deck(s)
Attached Garage 2
Total Parking Spaces 4
Garage Y
Building
Story 3
Foundation Other
Sewer Public Sewer
Water Public
Architectural Style Colonial
Level or Stories 3
Additional Building Above Grade, Below Grade
New Construction N
Schools
Elementary Schools Forest Grove
Middle Schools Sterling
High Schools Park View
School District Loudoun County Public Schools
Others
HOA Fee Include Trash,Snow Removal,Lawn Maintenance
Senior Community No
Tax ID 034402298000
Ownership Fee Simple
SqFt Source Estimated
Special Listing Condition Standard
Read Less
Want to know what your home might be worth? Contact us for a FREE valuation!

Our team is ready to help you sell your home for the highest possible price ASAP

Bought with Molly O Branson • RLAH @properties






