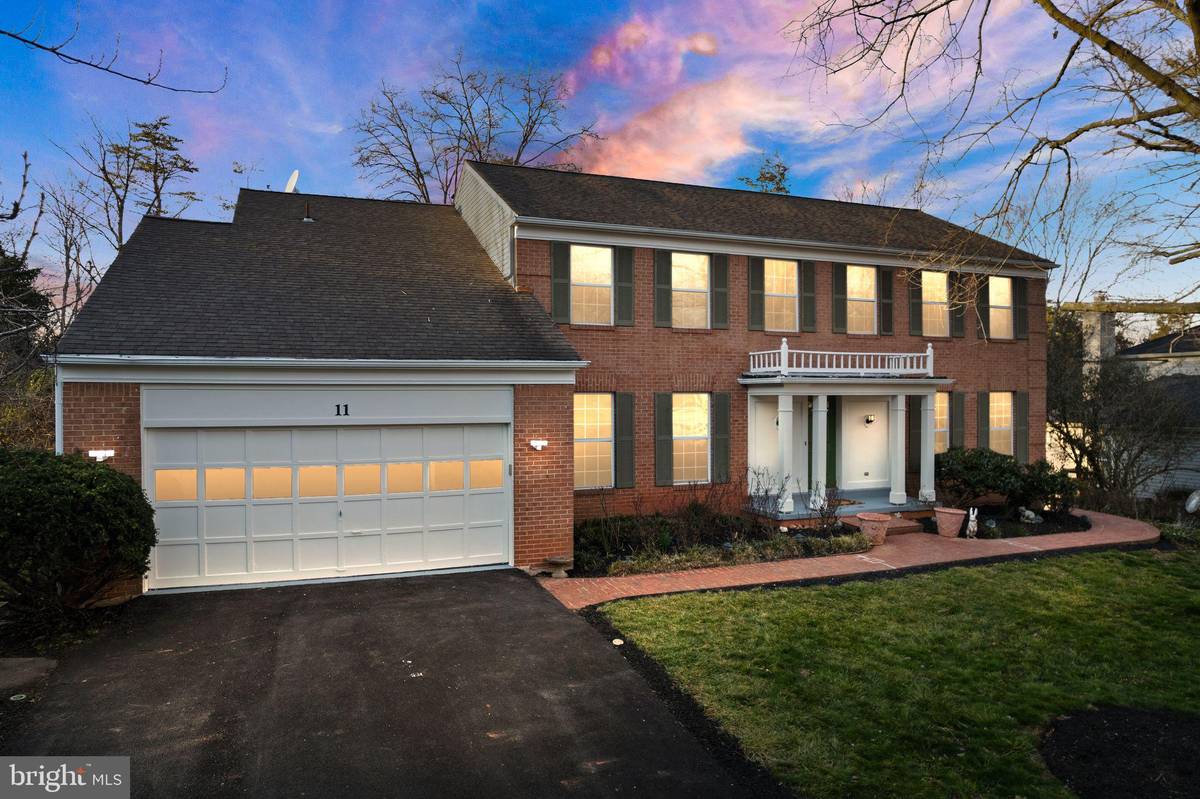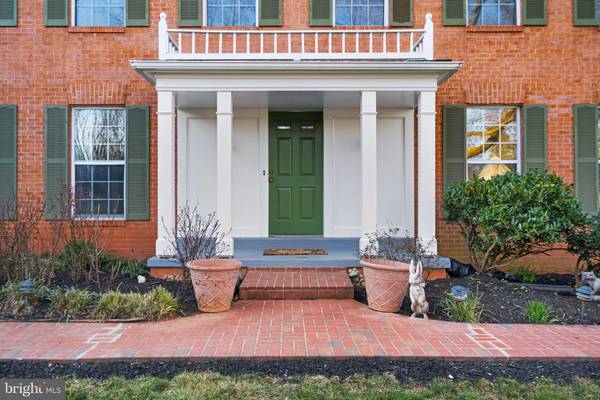$935,000
$924,900
1.1%For more information regarding the value of a property, please contact us for a free consultation.
11 MOSS RD Sterling, VA 20165
4 Beds
4 Baths
4,547 SqFt
Key Details
Sold Price $935,000
Property Type Single Family Home
Sub Type Detached
Listing Status Sold
Purchase Type For Sale
Square Footage 4,547 sqft
Price per Sqft $205
Subdivision Countryside
MLS Listing ID VALO2064928
Sold Date 03/29/24
Style Colonial
Bedrooms 4
Full Baths 3
Half Baths 1
HOA Fees $93/mo
HOA Y/N Y
Abv Grd Liv Area 3,116
Originating Board BRIGHT
Year Built 1984
Annual Tax Amount $7,230
Tax Year 2023
Lot Size 0.390 Acres
Acres 0.39
Property Description
Back and better... ALL NEW HARDWOOD IN THE KITCHEN AND FOYER. SOD LAID IN THE BACKYARD! Welcome to this exquisite colonial style single-family home in the heart of sought-after Countryside, offering a perfect blend of modern comfort and timeless elegance. This meticulously maintained residence boasts 4 bedrooms, 3.5 bathrooms, and a plethora of features that make it a truly special place to call home.
Upon arrival, the exterior charm welcomes you with a brick front, complemented by a charming porch, refreshed trim, and a newly paved driveway. The front rose garden and side rock garden have steps to the backyard to provide a picturesque setting. The backyard features fresh sod, a patio and a fence with new gates to offer privacy and outdoor enjoyment.
Step inside to discover a freshly painted interior with crown molding throughout, abundant natural light, and ample storage on each level. The flooring is all new hardwood and new plush carpeting in the bedrooms. A library/home office, with built in bookshelves, on the main level offers a quiet retreat, while the completely remodeled bathrooms showcase modern design.
The heart of the home lies in the remodeled gourmet country kitchen, featuring a customized central island with a brand-new cooktop with downdraft, double wall oven, and a convenient frosted window above the sink. The kitchen seamlessly connects to an eating area with access to the large (36 x 12) deck. The family room, with a see-through open space to the kitchen, boasts a brick fireplace and another set of doors leading to the outdoor deck, and is next to the mudroom with laundry.
The huge master suite on the upper level offers his and her walk-in closets and a luxurious bathroom with two separate vanities, a shower, and a soaking tub. The additional three bedrooms on the upper level all have brand new carpet and ceiling fans for optimal comfort.
The finished walkout basement provides versatile living spaces, including an entertainment room with French doors to the patio and backyard, a bonus room with two closets and above-ground windows, a completely renovated full bathroom, and a storage room with plenty of shelves and counter space. The home's HVAC system was upgraded in 2015, ensuring year-round comfort and efficiency. This property is a true gem, blending thoughtful updates, stylish features, and a beautifully landscaped exterior. Don't miss the chance to call this stunning residence your new home.
Location advantages: close to shopping (Costco, Target, Walmart, Dulles Town Center), minutes to both Rt 7 and Rt 28, and Dulles International Airport.
Community amenities: 3 Community pools, tennis courts, basketball courts, bike trails, jog/walk path, party room, tot lots/playground.
Location
State VA
County Loudoun
Zoning PDH3
Rooms
Other Rooms Living Room, Dining Room, Primary Bedroom, Bedroom 2, Bedroom 3, Bedroom 4, Kitchen, Family Room, Basement, Foyer, Breakfast Room, Laundry, Other, Office, Storage Room, Utility Room, Bathroom 2, Bathroom 3, Primary Bathroom, Half Bath
Basement Full, Improved, Outside Entrance, Rear Entrance, Walkout Level
Interior
Interior Features Built-Ins, Dining Area, Family Room Off Kitchen, Floor Plan - Traditional, Kitchen - Country, Kitchen - Island, Kitchen - Table Space, Primary Bath(s), Window Treatments
Hot Water Electric
Heating Forced Air, Heat Pump(s), Humidifier
Cooling Central A/C
Flooring Ceramic Tile, Carpet
Fireplaces Number 1
Fireplaces Type Mantel(s), Fireplace - Glass Doors
Equipment Central Vacuum, Cooktop - Down Draft, Dishwasher, Disposal, Dryer, Exhaust Fan, Humidifier, Microwave, Oven - Double, Oven - Self Cleaning, Oven - Wall, Washer
Fireplace Y
Window Features Bay/Bow,Double Pane,Storm
Appliance Central Vacuum, Cooktop - Down Draft, Dishwasher, Disposal, Dryer, Exhaust Fan, Humidifier, Microwave, Oven - Double, Oven - Self Cleaning, Oven - Wall, Washer
Heat Source Electric
Exterior
Exterior Feature Deck(s), Patio(s), Porch(es)
Garage Garage Door Opener
Garage Spaces 2.0
Fence Fully
Amenities Available Basketball Courts, Bike Trail, Common Grounds, Jog/Walk Path, Party Room, Pool - Outdoor, Tennis Courts, Tot Lots/Playground
Waterfront N
Water Access N
Roof Type Shingle
Accessibility None
Porch Deck(s), Patio(s), Porch(es)
Attached Garage 2
Total Parking Spaces 2
Garage Y
Building
Lot Description Landscaping, PUD, Trees/Wooded
Story 3
Foundation Concrete Perimeter
Sewer Public Sewer
Water Public
Architectural Style Colonial
Level or Stories 3
Additional Building Above Grade, Below Grade
Structure Type Cathedral Ceilings
New Construction N
Schools
Elementary Schools Countryside
Middle Schools River Bend
High Schools Potomac Falls
School District Loudoun County Public Schools
Others
HOA Fee Include Common Area Maintenance,Insurance,Management,Pool(s),Reserve Funds,Trash
Senior Community No
Tax ID 028378286000
Ownership Fee Simple
SqFt Source Assessor
Horse Property N
Special Listing Condition Standard
Read Less
Want to know what your home might be worth? Contact us for a FREE valuation!

Our team is ready to help you sell your home for the highest possible price ASAP

Bought with Blake Davenport • RLAH @properties






