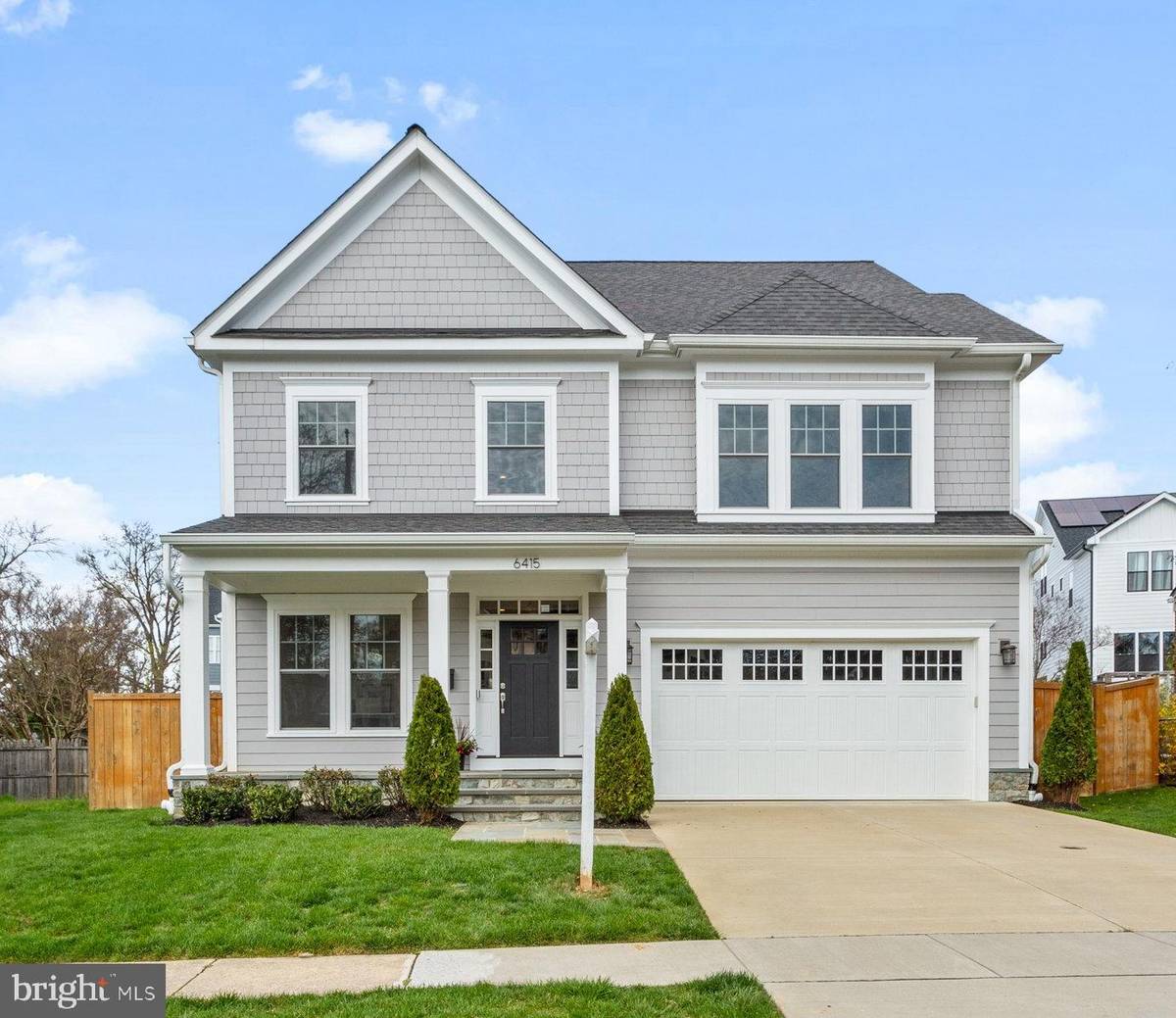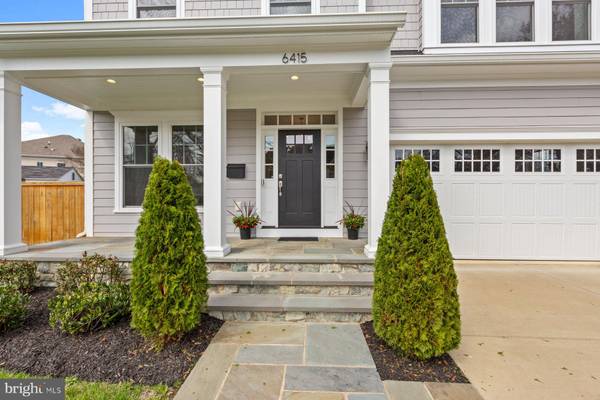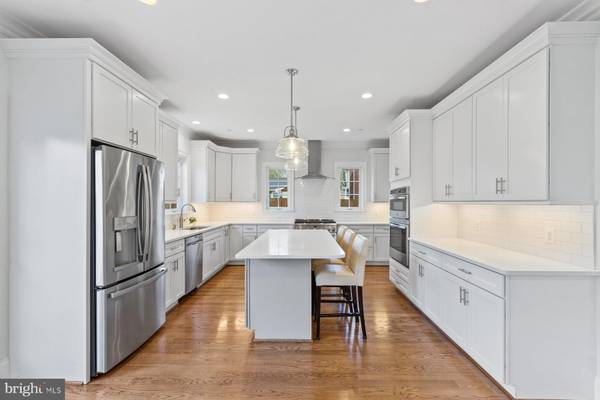$1,725,000
$1,850,000
6.8%For more information regarding the value of a property, please contact us for a free consultation.
6415 LONE OAK DR Bethesda, MD 20817
6 Beds
6 Baths
4,390 SqFt
Key Details
Sold Price $1,725,000
Property Type Single Family Home
Sub Type Detached
Listing Status Sold
Purchase Type For Sale
Square Footage 4,390 sqft
Price per Sqft $392
Subdivision Georgetown Village
MLS Listing ID MDMC2123592
Sold Date 06/07/24
Style Craftsman
Bedrooms 6
Full Baths 5
Half Baths 1
HOA Y/N N
Abv Grd Liv Area 3,320
Originating Board BRIGHT
Year Built 2020
Annual Tax Amount $15,747
Tax Year 2023
Lot Size 7,138 Sqft
Acres 0.16
Property Description
Welcome to your dream home! This exquisite property boasts 4400 finished square feet of luxurious living space, characterized by bright, spacious rooms flooded with natural light. With 6 bedrooms and 5 full bathrooms, there's ample room for everyone to spread out and relax in comfort. As you step inside, you'll be greeted by coffered ceilings and a beautiful trim package that adds an elegant touch throughout. The solid core interior doors enhance privacy and add to the home's sense of quality craftsmanship. The gourmet kitchen is a chef's delight, featuring numerous white shaker cabinets, quartz countertops, an island for added prep space, and a stylish tiled backsplash. Additional highlights include a versatile third-floor suite or office space, perfect for accommodating guests or creating a dedicated workspace. Double pocket French doors lead to a study, music room, or office, offering a quiet retreat for work or relaxation.
The exterior showcases a combination of Hardi Plank and shingle siding, complemented by PVC trim for durability and low maintenance. The fully fenced backyard provides a private oasis for outdoor entertaining and relaxation. Convenience is key with a new double-wide concrete driveway and a spacious 2-car garage, providing plenty of parking and storage space. With its impressive features and attention to detail, this home offers the perfect blend of comfort, style, and functionality for modern living.
Location
State MD
County Montgomery
Zoning R60
Rooms
Other Rooms Dining Room, Primary Bedroom, Bedroom 2, Bedroom 3, Bedroom 4, Bedroom 5, Kitchen, Family Room, Foyer, Loft, Mud Room, Office, Recreation Room, Utility Room, Bedroom 6, Bathroom 1, Bathroom 2, Bathroom 3, Primary Bathroom, Half Bath
Basement Combination, Connecting Stairway, Fully Finished, Heated, Improved, Outside Entrance, Interior Access, Poured Concrete, Side Entrance, Sump Pump, Walkout Stairs, Windows
Interior
Interior Features Breakfast Area, Carpet, Combination Dining/Living, Combination Kitchen/Dining, Crown Moldings, Dining Area, Family Room Off Kitchen, Floor Plan - Open, Kitchen - Gourmet, Kitchen - Island, Primary Bath(s), Pantry, Recessed Lighting, Soaking Tub, Sprinkler System, Stall Shower, Upgraded Countertops, Walk-in Closet(s), Wood Floors, Attic, Built-Ins, Formal/Separate Dining Room, Kitchen - Eat-In, Kitchen - Table Space, Tub Shower, Water Treat System, Window Treatments
Hot Water Natural Gas, 60+ Gallon Tank
Cooling Central A/C, Multi Units, Programmable Thermostat, Zoned
Flooring Hardwood, Ceramic Tile, Carpet
Fireplaces Number 1
Fireplaces Type Gas/Propane, Mantel(s), Marble
Equipment Built-In Microwave, Built-In Range, Dishwasher, Disposal, Energy Efficient Appliances, Humidifier, Icemaker, Oven - Wall, Oven/Range - Gas, Range Hood, Refrigerator, Stove, Water Heater
Furnishings No
Fireplace Y
Window Features Double Hung,Energy Efficient,Insulated,Screens,Casement,ENERGY STAR Qualified
Appliance Built-In Microwave, Built-In Range, Dishwasher, Disposal, Energy Efficient Appliances, Humidifier, Icemaker, Oven - Wall, Oven/Range - Gas, Range Hood, Refrigerator, Stove, Water Heater
Heat Source Natural Gas
Laundry Upper Floor, Hookup, Has Laundry
Exterior
Exterior Feature Porch(es), Patio(s)
Garage Garage - Front Entry, Garage Door Opener, Inside Access, Additional Storage Area
Garage Spaces 4.0
Fence Board, Fully, Privacy, Rear, Wood
Utilities Available Electric Available, Natural Gas Available, Phone Available, Sewer Available, Water Available, Under Ground, Cable TV Available
Waterfront N
Water Access N
Roof Type Architectural Shingle
Accessibility >84\" Garage Door, 36\"+ wide Halls, 2+ Access Exits, Doors - Swing In
Porch Porch(es), Patio(s)
Road Frontage City/County
Attached Garage 2
Total Parking Spaces 4
Garage Y
Building
Lot Description Cleared, Rear Yard, Road Frontage, Landscaping
Story 4
Foundation Concrete Perimeter, Passive Radon Mitigation
Sewer Public Sewer
Water Public
Architectural Style Craftsman
Level or Stories 4
Additional Building Above Grade, Below Grade
Structure Type 9'+ Ceilings,Dry Wall,Tray Ceilings
New Construction N
Schools
Elementary Schools Ashburton
Middle Schools North Bethesda
High Schools Walter Johnson
School District Montgomery County Public Schools
Others
Pets Allowed Y
Senior Community No
Tax ID 160700592394
Ownership Fee Simple
SqFt Source Assessor
Security Features Carbon Monoxide Detector(s),Main Entrance Lock,Smoke Detector,Sprinkler System - Indoor
Horse Property N
Special Listing Condition Standard
Pets Description No Pet Restrictions
Read Less
Want to know what your home might be worth? Contact us for a FREE valuation!

Our team is ready to help you sell your home for the highest possible price ASAP

Bought with Amanda S Hursen • RLAH @properties






