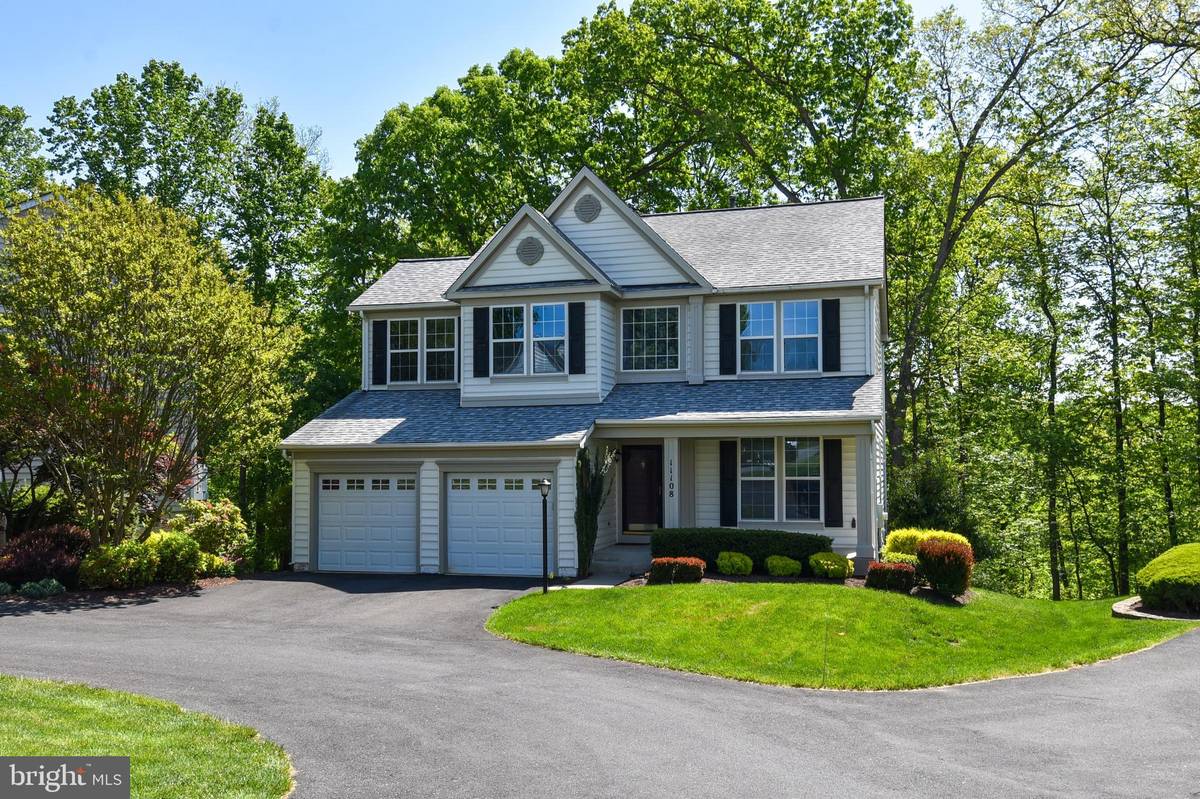$699,900
$699,900
For more information regarding the value of a property, please contact us for a free consultation.
11108 FLANAGAN LN Germantown, MD 20876
4 Beds
4 Baths
3,049 SqFt
Key Details
Sold Price $699,900
Property Type Single Family Home
Sub Type Detached
Listing Status Sold
Purchase Type For Sale
Square Footage 3,049 sqft
Price per Sqft $229
Subdivision Seneca Park North
MLS Listing ID MDMC2126330
Sold Date 06/17/24
Style Colonial,Contemporary
Bedrooms 4
Full Baths 3
Half Baths 1
HOA Fees $31/qua
HOA Y/N Y
Abv Grd Liv Area 2,299
Originating Board BRIGHT
Year Built 1996
Annual Tax Amount $6,091
Tax Year 2024
Lot Size 8,573 Sqft
Acres 0.2
Property Description
Beautiful, well maintained, spacious 4BR/3.5BA Colonial in the Clarksburg High School, Fox Chapel elementary, and Rocky Hill middle school districts with 3369 Sq ft of living space awaits in the quiet community of Seneca Park North. The home backs to Great Seneca Creek. Enter the main level of the home and be welcomed by the 2 story, soaring, open foyer entrance way and living room with loads of natural light. Beautiful Swarovski crystal pendant lighting fixtures in the high ceiling living room convey. The foyer is open to the upstairs hallway and bedrooms. Enter the hallway to the connected kitchen/family room with outside access to the huge back deck. Enjoy sitting by the gas fireplace in the newly carpeted, light filled family room. The large, open kitchen has beautiful granite counters and lots of cabinet space and a built-in pantry. From the kitchen or family room step out onto the huge, newly painted and refinished deck overlooking a wooded slope and parkland area and Great Seneca Creek waterway. Sit back, enjoy your cup of coffee and enjoy some incredibly beautiful sunrises. The Gas Grill on the deck conveys with the property and is hard lined into the home’s GAS supply. No more propane tanks to mess with. Fresh paint and beautiful hardwood laminate plank flooring adorn the first floor Living Room, Dining Room, Hallways and Kitchen,
Upstairs are 4 bedrooms and 2 full baths. The large primary bedroom includes an attached bath with a separate walk-in shower, double sinks and large, soaking jacuzzi tub as well as a large walk-in closet. Each bedroom has its own ceiling fan as well. New carpets throughout the upper level of the home. Plenty of space for living and office areas.
Head downstairs to the fully finished, large basement with walk-out access to the back yard. There is plenty of recessed lighting and lots of space for entertaining and relaxing. There is also a full bath with walk-in stall shower. This area includes the large wall mounted TV and theatre speakers already mounted for you with the wiring hidden in the walls just waiting for you to put your finishing touches on the sound system. Tons of storage space with a bonus room just off the stairs with shelving that also conveys. Walk out access to the backyard. Backs to park land!
New Roof - 2015, HVAC and furnace - 2022, new carpets - 2024, Kitchen granite counters - 2023 Hardwood laminate flooring on first floor - 2015
Great Convenient Location with easy access to I-270, I-200, and all major Commuter Routes, Germantown Transit Center, MARC Train, Shady Grove Metro and Public Transportation. Germantown is filled with Entertainment, something for everyone. Enjoy the many Parks, Trails, Retail Shopping, Grocery Centers and Restaurants. Welcome Home!
Location
State MD
County Montgomery
Zoning R90
Rooms
Other Rooms Living Room, Dining Room, Primary Bedroom, Bedroom 2, Bedroom 3, Bedroom 4, Kitchen, Family Room, Basement, Bathroom 2, Bathroom 3, Half Bath
Basement Daylight, Partial, Fully Finished, Heated, Improved, Interior Access, Outside Entrance, Walkout Level, Windows, Connecting Stairway, Full, Shelving, Sump Pump
Interior
Interior Features Carpet, Ceiling Fan(s), Chair Railings, Combination Dining/Living, Dining Area, Family Room Off Kitchen, Floor Plan - Open, Formal/Separate Dining Room, Kitchen - Eat-In, Kitchen - Table Space, Pantry, Primary Bath(s), Recessed Lighting, Soaking Tub, Stall Shower, Tub Shower, Upgraded Countertops, Walk-in Closet(s), Window Treatments
Hot Water Natural Gas
Heating Central
Cooling Central A/C, Ceiling Fan(s)
Flooring Carpet, Laminate Plank
Fireplaces Number 1
Fireplaces Type Gas/Propane, Screen
Equipment Dishwasher, Disposal, Dryer, Dryer - Front Loading, Dryer - Electric, Oven - Self Cleaning, Oven - Single, Oven/Range - Gas, Range Hood, Refrigerator, Washer, Water Heater, Exhaust Fan
Furnishings No
Fireplace Y
Window Features Screens
Appliance Dishwasher, Disposal, Dryer, Dryer - Front Loading, Dryer - Electric, Oven - Self Cleaning, Oven - Single, Oven/Range - Gas, Range Hood, Refrigerator, Washer, Water Heater, Exhaust Fan
Heat Source Natural Gas
Laundry Dryer In Unit, Washer In Unit
Exterior
Garage Additional Storage Area, Garage - Front Entry, Inside Access
Garage Spaces 6.0
Utilities Available Cable TV
Waterfront N
Water Access N
View Creek/Stream, Trees/Woods
Accessibility None
Attached Garage 2
Total Parking Spaces 6
Garage Y
Building
Story 3
Foundation Concrete Perimeter
Sewer Public Sewer
Water Public
Architectural Style Colonial, Contemporary
Level or Stories 3
Additional Building Above Grade, Below Grade
New Construction N
Schools
Elementary Schools Fox Chapel
Middle Schools Rocky Hill
High Schools Clarksburg
School District Montgomery County Public Schools
Others
Pets Allowed Y
HOA Fee Include Trash,Snow Removal
Senior Community No
Tax ID 160903072394
Ownership Fee Simple
SqFt Source Assessor
Security Features Carbon Monoxide Detector(s),Security System,Smoke Detector
Horse Property N
Special Listing Condition Standard
Pets Description No Pet Restrictions
Read Less
Want to know what your home might be worth? Contact us for a FREE valuation!

Our team is ready to help you sell your home for the highest possible price ASAP

Bought with Samuel King • King Real Estate, Inc






