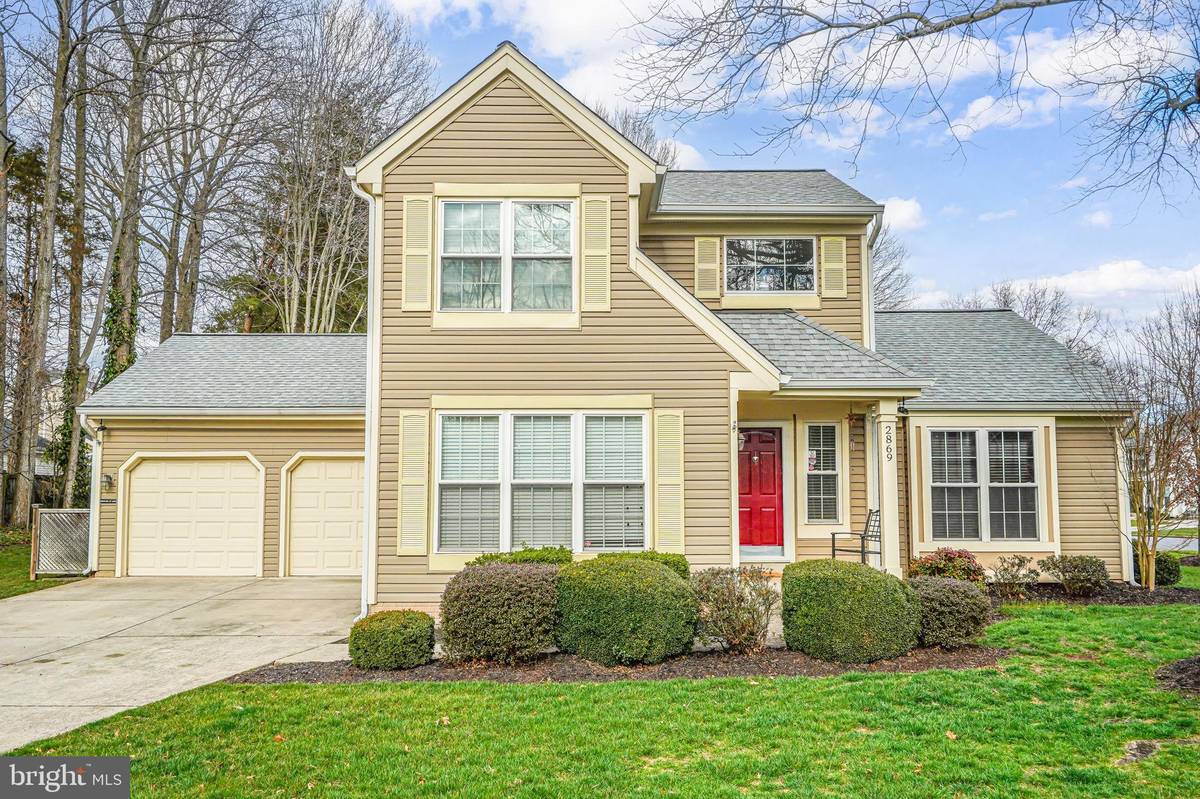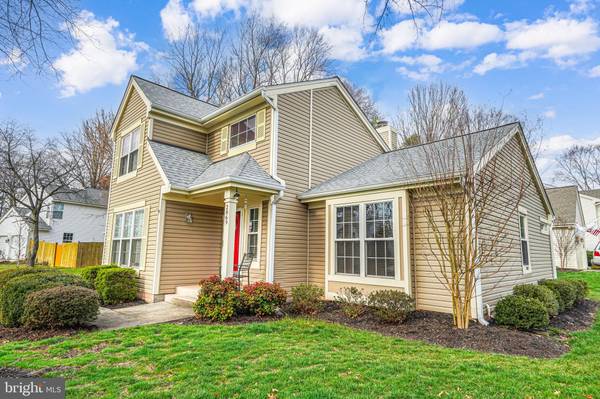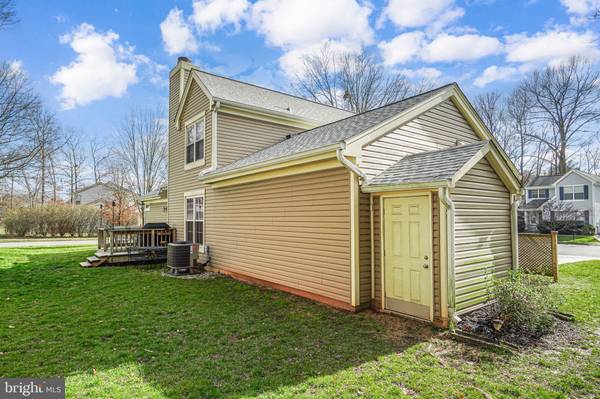$725,000
$725,000
For more information regarding the value of a property, please contact us for a free consultation.
2869 RUNNING PUMP LN Herndon, VA 20171
3 Beds
4 Baths
1,840 SqFt
Key Details
Sold Price $725,000
Property Type Single Family Home
Sub Type Detached
Listing Status Sold
Purchase Type For Sale
Square Footage 1,840 sqft
Price per Sqft $394
Subdivision Spring Lake Estates West
MLS Listing ID VAFX2163872
Sold Date 06/24/24
Style Contemporary
Bedrooms 3
Full Baths 3
Half Baths 1
HOA Fees $33
HOA Y/N Y
Abv Grd Liv Area 1,840
Originating Board BRIGHT
Year Built 1987
Annual Tax Amount $7,577
Tax Year 2023
Lot Size 8,501 Sqft
Acres 0.2
Property Description
Popular and Convenient Spring Lakes Estates West community could be your new home. This Contemporary style Colonial offers an open floorplan with two story foyer, vaulted ceilings and wood flooring in main living area. A main level Primary Bedroom with private bath, double vanity, soaking tub and separate shower. The kitchen and family room are separated with island/breakfast bar. A wood burning fireplace highlights the family room. Access to the oversized deck is from the FR. A separate dining area flows into the spacious living room which abounds with natural sunlight. On the upper level you will find two bedrooms and a full bath with dual entry. The landing on the upper level is open to the living room and entry way. If you need space to expand the partially finished basement with newer full bath gives you the space to grow. An oversized two car garage with vacuum system is ideal for the automobile enthusiast. Nicely landscaped corner lot.
Location
State VA
County Fairfax
Zoning 130
Rooms
Other Rooms Living Room, Dining Room, Primary Bedroom, Bedroom 2, Bedroom 3, Kitchen, Family Room, Basement, Foyer, Primary Bathroom, Full Bath
Basement Unfinished, Full, Heated, Interior Access, Space For Rooms
Main Level Bedrooms 1
Interior
Interior Features Breakfast Area, Carpet, Ceiling Fan(s), Entry Level Bedroom, Family Room Off Kitchen, Floor Plan - Open, Formal/Separate Dining Room, Kitchen - Island, Soaking Tub, Stall Shower, Tub Shower, Walk-in Closet(s), Wood Floors
Hot Water Electric
Heating Forced Air, Heat Pump(s)
Cooling Central A/C
Flooring Carpet, Ceramic Tile, Engineered Wood
Fireplaces Number 1
Fireplaces Type Fireplace - Glass Doors, Wood
Equipment Built-In Microwave, Dishwasher, Disposal, Dryer, Extra Refrigerator/Freezer, Icemaker, Refrigerator, Stainless Steel Appliances, Stove, Washer
Fireplace Y
Appliance Built-In Microwave, Dishwasher, Disposal, Dryer, Extra Refrigerator/Freezer, Icemaker, Refrigerator, Stainless Steel Appliances, Stove, Washer
Heat Source Electric
Exterior
Garage Garage Door Opener, Garage - Front Entry, Additional Storage Area
Garage Spaces 2.0
Waterfront N
Water Access N
Roof Type Shingle,Asphalt
Accessibility None
Attached Garage 2
Total Parking Spaces 2
Garage Y
Building
Lot Description Corner
Story 3
Foundation Concrete Perimeter
Sewer Public Sewer
Water Public
Architectural Style Contemporary
Level or Stories 3
Additional Building Above Grade, Below Grade
Structure Type 2 Story Ceilings,Cathedral Ceilings,Vaulted Ceilings
New Construction N
Schools
Elementary Schools Floris
Middle Schools Carson
High Schools Westfield
School District Fairfax County Public Schools
Others
Pets Allowed Y
Senior Community No
Tax ID 0253 08 0032
Ownership Fee Simple
SqFt Source Assessor
Acceptable Financing Cash, Conventional, VA, FHA
Listing Terms Cash, Conventional, VA, FHA
Financing Cash,Conventional,VA,FHA
Special Listing Condition Standard
Pets Description No Pet Restrictions
Read Less
Want to know what your home might be worth? Contact us for a FREE valuation!

Our team is ready to help you sell your home for the highest possible price ASAP

Bought with Tohmai Smith • RLAH @properties






