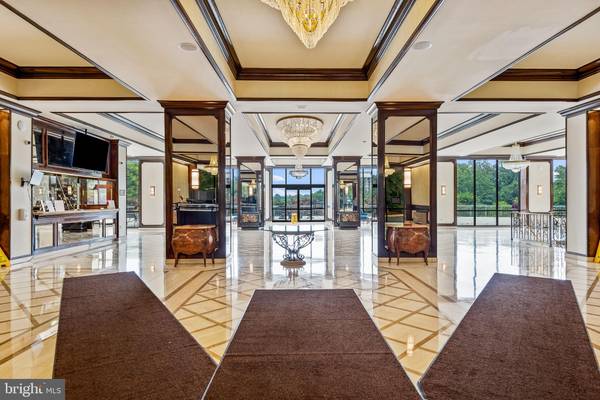$205,000
$215,000
4.7%For more information regarding the value of a property, please contact us for a free consultation.
5225 POOKS HILL RD #1319S Bethesda, MD 20814
1 Bed
1 Bath
981 SqFt
Key Details
Sold Price $205,000
Property Type Condo
Sub Type Condo/Co-op
Listing Status Sold
Purchase Type For Sale
Square Footage 981 sqft
Price per Sqft $208
Subdivision Bethesda
MLS Listing ID MDMC2129514
Sold Date 07/12/24
Style Colonial
Bedrooms 1
Full Baths 1
Condo Fees $1,159/mo
HOA Y/N N
Abv Grd Liv Area 981
Originating Board BRIGHT
Year Built 1973
Annual Tax Amount $2,041
Tax Year 2024
Property Description
Welcome to this wonderful, airy apartment with gorgeous view of the beautiful Promenade outdoor pool and the panoramic treed vista. Lots of oversized windows throughout. The floors are manufactured wood which looks terrific and is particularly sturdy. This is a large apartment with a lot of open space. The living room flows into the dining room which flows into the large balcony. Sitting on the balcony, watching the activity at the pool is like being at a great resort hotel on vacation. The living room has a mantle which is designed so you can put a pseudo fire in it. The entrance hallway has a tiled floor, hallways closets and a walk-in with built-ins. The gorgeous kitchen has cabinets and counters on both sides. The counters are granite, the cabinets are white and the floor is tile. The frost free refrigerator has water on the outside. There is a dishwasher, disposal, gas oven and deep stainless sink. The full bath was recently renovated. There is a full mirror on the outside of the door. The floor is tile and the pedestal sink and toilet are new. There is a new walk-in shower with glass doors. There are also two mirrored medicine cabinets and one designer mirror. The large bedroom has a sizable walk- in closet. The Promenade has a great number of amenities and activities making it feel like resort style living. The Arcade level has the state of the art fitness center with indoor pool and hot tub, locker rooms with showers and sauna. Also in the Arcade is Chef Tony’s restaurant, grocery store/deli, dry cleaner, travel agent, beauty salon, and the party and conference rooms. There is a beautiful outdoor pool with adjacent bar-b-ques, and a separate building with 7 tennis courts, ping pong and a lot of pickle ball. There are too many activities to mention all. A few are....trivia night, open mic night, first run movies monthly, lectures, vaccinations, vote in all elections in the party room, meditation, exercise classes, book club, canasta, etc. It’s easy to get to the Red Line Medical Center metro stop at NIH/Walter Reed. The bus comes to the door of the Promenade. Close to 495 and 270. Nearby Wildwood Shopping Center has Balducci’s, CVS, Bethesda Bagels, Starbucks and a number of places to eat. Giant is just across the street. Owner will remove her belongs prior to settlement and you can apply your creative touches. Property sold "As Is".
Location
State MD
County Montgomery
Zoning NA
Rooms
Main Level Bedrooms 1
Interior
Interior Features Ceiling Fan(s), Elevator, Entry Level Bedroom, Flat, Floor Plan - Open, Kitchen - Gourmet, Stall Shower, Store/Office, Upgraded Countertops, Walk-in Closet(s), Window Treatments
Hot Water Natural Gas
Heating Forced Air
Cooling Central A/C
Flooring Laminate Plank, Ceramic Tile
Equipment Built-In Range, Dishwasher, Disposal, Exhaust Fan, Microwave, Oven/Range - Gas, Range Hood, Refrigerator
Fireplace N
Window Features Double Pane,Energy Efficient,Screens
Appliance Built-In Range, Dishwasher, Disposal, Exhaust Fan, Microwave, Oven/Range - Gas, Range Hood, Refrigerator
Heat Source Natural Gas
Exterior
Garage Underground
Garage Spaces 1.0
Parking On Site 1
Amenities Available Bar/Lounge, Beauty Salon, Bike Trail, Cable, Convenience Store, Extra Storage, Fitness Center, Game Room, Gated Community, Guest Suites, Hot tub, Jog/Walk Path, Laundry Facilities, Meeting Room, Newspaper Service, Party Room, Picnic Area, Recreational Center, Reserved/Assigned Parking, Sauna, Security, Storage Bin, Tennis Courts, Transportation Service
Waterfront N
Water Access N
View Garden/Lawn, Panoramic, Scenic Vista, Trees/Woods
Roof Type Unknown
Accessibility Elevator
Total Parking Spaces 1
Garage Y
Building
Story 1
Unit Features Hi-Rise 9+ Floors
Sewer Public Sewer
Water Public
Architectural Style Colonial
Level or Stories 1
Additional Building Above Grade, Below Grade
New Construction N
Schools
School District Montgomery County Public Schools
Others
Pets Allowed Y
HOA Fee Include Air Conditioning,Common Area Maintenance,Electricity,Ext Bldg Maint,Fiber Optics at Dwelling,Health Club,Pest Control,Recreation Facility,Sauna,Security Gate,Sewer,Taxes
Senior Community No
Tax ID 160703604898
Ownership Cooperative
Special Listing Condition Standard
Pets Description Cats OK
Read Less
Want to know what your home might be worth? Contact us for a FREE valuation!

Our team is ready to help you sell your home for the highest possible price ASAP

Bought with Long T Ngo • Redfin Corp






