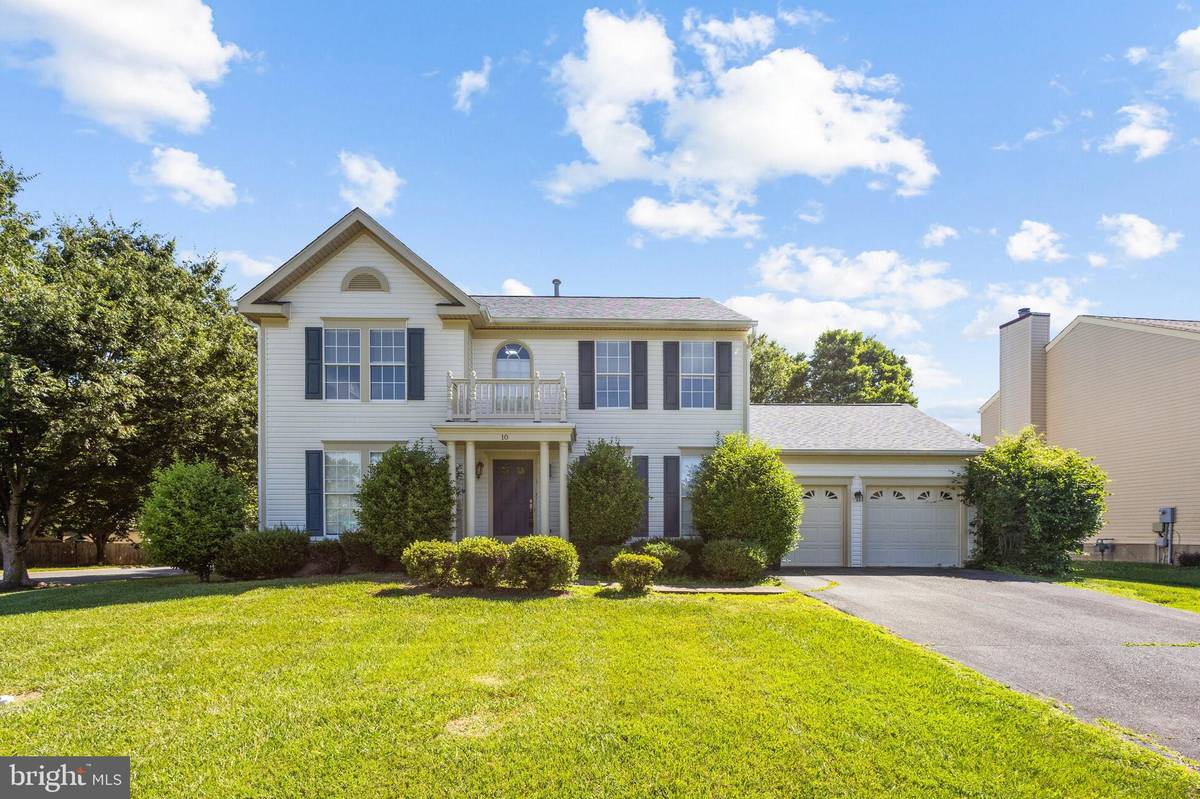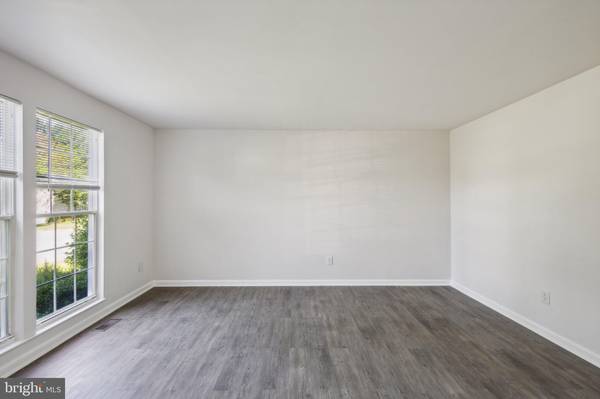$526,000
$475,000
10.7%For more information regarding the value of a property, please contact us for a free consultation.
10 HUNTER TRL Stafford, VA 22554
3 Beds
3 Baths
2,172 SqFt
Key Details
Sold Price $526,000
Property Type Single Family Home
Sub Type Detached
Listing Status Sold
Purchase Type For Sale
Square Footage 2,172 sqft
Price per Sqft $242
Subdivision Whitson Ridge
MLS Listing ID VAST2030224
Sold Date 07/12/24
Style Traditional
Bedrooms 3
Full Baths 2
Half Baths 1
HOA Fees $49/mo
HOA Y/N Y
Abv Grd Liv Area 2,172
Originating Board BRIGHT
Year Built 1991
Annual Tax Amount $3,056
Tax Year 2022
Lot Size 0.314 Acres
Acres 0.31
Property Description
Welcome to Whitson Ridge! Situated on a large corner lot, this spacious 3 bed 2.5 bath home boasts a dual door 2-car garage. Inside you’ll be greeted by a sunny and freshly painted interior, hardwood flooring spanning the main level, recessed lighting in the family room and kitchen, and new carpet throughout the upper level. An inviting living area features a wood-burning fireplace, while the well-equipped kitchen includes stainless steel appliances and granite countertops. The spacious primary bedroom offers a generous walk-in closet, with the adjoining primary bath featuring a garden tub and separate shower. Both the primary and upper hall full baths showcase dual vanities. You'll find the laundry conveniently located on the main level off the garage entrance. Additionally, the large unfinished basement presents great potential. Located in a sidewalk-lined neighborhood, this lovely home is close to shopping, schools, and various amenities, offering comfort and convenience in a vibrant community.
Location
State VA
County Stafford
Zoning R1
Rooms
Basement Full, Unfinished
Interior
Hot Water Natural Gas
Heating Forced Air
Cooling Central A/C
Fireplace N
Heat Source Natural Gas
Exterior
Garage Garage - Front Entry
Garage Spaces 2.0
Waterfront N
Water Access N
Accessibility None
Attached Garage 2
Total Parking Spaces 2
Garage Y
Building
Story 3
Foundation Other
Sewer Public Sewer
Water Public
Architectural Style Traditional
Level or Stories 3
Additional Building Above Grade, Below Grade
New Construction N
Schools
School District Stafford County Public Schools
Others
Senior Community No
Tax ID 20X 1C 15
Ownership Fee Simple
SqFt Source Assessor
Special Listing Condition Probate Listing
Read Less
Want to know what your home might be worth? Contact us for a FREE valuation!

Our team is ready to help you sell your home for the highest possible price ASAP

Bought with Jacqueline Helleu Turner • Long & Foster Real Estate, Inc.






