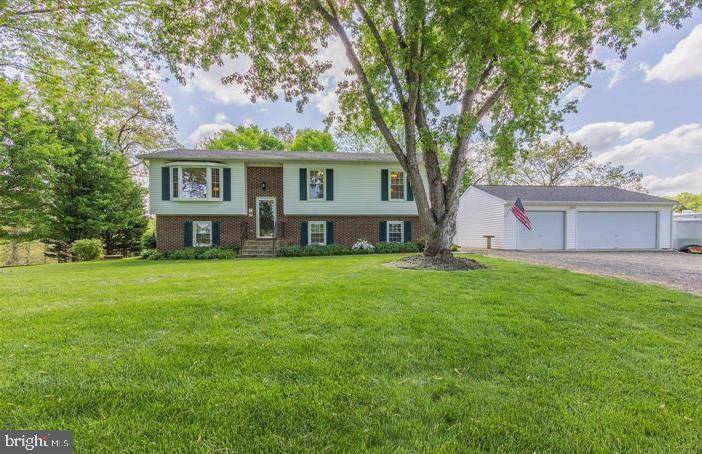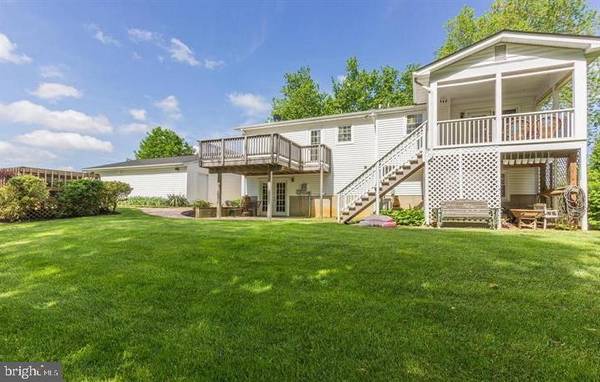$570,000
$565,990
0.7%For more information regarding the value of a property, please contact us for a free consultation.
173 KING ALFRED WAY Fredericksburg, VA 22406
5 Beds
2 Baths
2,256 SqFt
Key Details
Sold Price $570,000
Property Type Single Family Home
Sub Type Detached
Listing Status Sold
Purchase Type For Sale
Square Footage 2,256 sqft
Price per Sqft $252
Subdivision Kings Grant
MLS Listing ID VAST2030188
Sold Date 07/24/24
Style Bi-level,Split Level,Split Foyer
Bedrooms 5
Full Baths 2
HOA Fees $125/ann
HOA Y/N Y
Abv Grd Liv Area 1,256
Originating Board BRIGHT
Year Built 1987
Annual Tax Amount $3,653
Tax Year 2022
Lot Size 10.620 Acres
Acres 10.62
Property Description
Coming Soon. Single family home with HUGE detached garage situated on 10+ beautiful & cleared acres in the sought after neighborhood of Kings Grant. Kings Grant is an established equestrian development with community barn and miles of riding trails.
** Bring your horses. Roughly 8 acres fenced with shed. ** This is a fabulous buy. * Quiet country setting in an established neighborhood ** Zillow Z Estimate is $647k! ** Oversized 3 Car Garage . Easy on to Rte 17 and commuting options plus just minutes from shopping & F'burg.
The home needs a little updating which is reflected in the price. There is (literally) no home in Stafford county with this much house & land for anywhere close to this price. Check it out today.
Location
State VA
County Stafford
Zoning A1
Rooms
Other Rooms Living Room, Dining Room, Bedroom 2, Bedroom 3, Bedroom 4, Family Room, Foyer, Bedroom 1, Laundry, Office
Main Level Bedrooms 3
Interior
Interior Features Breakfast Area, Ceiling Fan(s), Floor Plan - Traditional, Tub Shower, Upgraded Countertops, Wood Floors
Hot Water Electric
Heating Heat Pump(s)
Cooling Central A/C
Equipment Built-In Microwave, Dishwasher, Dryer, Icemaker, Oven/Range - Electric, Refrigerator, Washer
Appliance Built-In Microwave, Dishwasher, Dryer, Icemaker, Oven/Range - Electric, Refrigerator, Washer
Heat Source Electric
Exterior
Exterior Feature Patio(s), Deck(s)
Garage Additional Storage Area, Garage - Front Entry, Garage Door Opener, Oversized
Garage Spaces 3.0
Amenities Available Horse Trails
Waterfront N
Water Access N
View Pasture
Accessibility None
Porch Patio(s), Deck(s)
Total Parking Spaces 3
Garage Y
Building
Lot Description Front Yard, Rear Yard, Road Frontage, Rural, SideYard(s), Partly Wooded, Backs to Trees, Cleared, Corner, Private, Secluded, Stream/Creek, Trees/Wooded, Vegetation Planting
Story 2
Foundation Block
Sewer Septic Exists
Water Well
Architectural Style Bi-level, Split Level, Split Foyer
Level or Stories 2
Additional Building Above Grade, Below Grade
New Construction N
Schools
Elementary Schools Margaret Brent
Middle Schools Rodney Thompson
High Schools Mountain View
School District Stafford County Public Schools
Others
Senior Community No
Tax ID 24-A-2- -15
Ownership Fee Simple
SqFt Source Estimated
Acceptable Financing Cash, Conventional, FHA, Rural Development, USDA, VA, VHDA
Listing Terms Cash, Conventional, FHA, Rural Development, USDA, VA, VHDA
Financing Cash,Conventional,FHA,Rural Development,USDA,VA,VHDA
Special Listing Condition Standard
Read Less
Want to know what your home might be worth? Contact us for a FREE valuation!

Our team is ready to help you sell your home for the highest possible price ASAP

Bought with Kendell A Walker • Redfin Corporation





