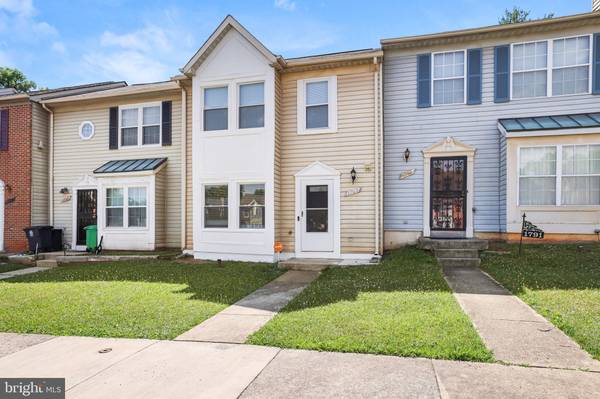$347,600
$350,000
0.7%For more information regarding the value of a property, please contact us for a free consultation.
1793 COUNTRYWOOD CT Hyattsville, MD 20785
3 Beds
2 Baths
1,312 SqFt
Key Details
Sold Price $347,600
Property Type Townhouse
Sub Type Interior Row/Townhouse
Listing Status Sold
Purchase Type For Sale
Square Footage 1,312 sqft
Price per Sqft $264
Subdivision Palmerwood
MLS Listing ID MDPG2116584
Sold Date 07/26/24
Style Colonial
Bedrooms 3
Full Baths 2
HOA Fees $80/mo
HOA Y/N Y
Abv Grd Liv Area 1,312
Originating Board BRIGHT
Year Built 1990
Annual Tax Amount $2,621
Tax Year 2024
Lot Size 1,500 Sqft
Acres 0.03
Property Description
Completed and Embrace the epitome of modern living with this impeccable three-bedroom, two-bathroom interior townhome, ideally situated in a prime location near major transportation routes.
Step into this beautiful home with a gourmet kitchen adorned with stainless steel appliances, perfect for culinary enthusiasts seeking style and functionality.
The interior is adorned with fresh paint, newer carpeting, and laminate flooring, creating a seamless blend of comfort and sophistication. Retreat to the upgraded bathrooms, where contemporary fixtures and finishes offer a spa-like ambiance for relaxation and rejuvenation.
Feel secure and protected with the state-of-the-art home security system, complete with exterior cameras for added peace of mind. Plus, the brand-new heating and cooling system ensures year-round comfort and efficiency.
Entertain effortlessly in the low-maintenance backyard, a private oasis perfect for hosting gatherings or simply unwinding after a long day. And with its central location near major transportation routes, commuting is a breeze, providing easy access to all the amenities and attractions the area has to offer.
Don't miss out on the opportunity to make this exquisite townhome your own. Schedule a viewing today and step into the luxurious lifestyle you deserve!
Location
State MD
County Prince Georges
Zoning RSFA
Interior
Interior Features Floor Plan - Open, Formal/Separate Dining Room
Hot Water Electric
Heating Heat Pump(s)
Cooling Central A/C
Equipment Cooktop, Dishwasher, Disposal, ENERGY STAR Clothes Washer, Stainless Steel Appliances, Washer - Front Loading, Washer/Dryer Stacked
Fireplace N
Appliance Cooktop, Dishwasher, Disposal, ENERGY STAR Clothes Washer, Stainless Steel Appliances, Washer - Front Loading, Washer/Dryer Stacked
Heat Source Electric
Laundry Washer In Unit, Dryer In Unit
Exterior
Exterior Feature Patio(s)
Fence Privacy
Utilities Available Cable TV Available
Waterfront N
Water Access N
View Other
Accessibility Level Entry - Main
Porch Patio(s)
Garage N
Building
Story 2
Foundation Slab
Sewer Public Septic, Public Sewer
Water Public
Architectural Style Colonial
Level or Stories 2
Additional Building Above Grade, Below Grade
New Construction N
Schools
Middle Schools Highland Park
High Schools Fairmont Heights
School District Prince George'S County Public Schools
Others
Pets Allowed Y
HOA Fee Include Common Area Maintenance
Senior Community No
Tax ID 17131493691
Ownership Fee Simple
SqFt Source Assessor
Security Features Exterior Cameras,Carbon Monoxide Detector(s),Monitored,Motion Detectors,Surveillance Sys
Acceptable Financing Cash, Conventional, FHA
Horse Property N
Listing Terms Cash, Conventional, FHA
Financing Cash,Conventional,FHA
Special Listing Condition Standard
Pets Description Case by Case Basis
Read Less
Want to know what your home might be worth? Contact us for a FREE valuation!

Our team is ready to help you sell your home for the highest possible price ASAP

Bought with Althea Hearst • RLAH @properties






