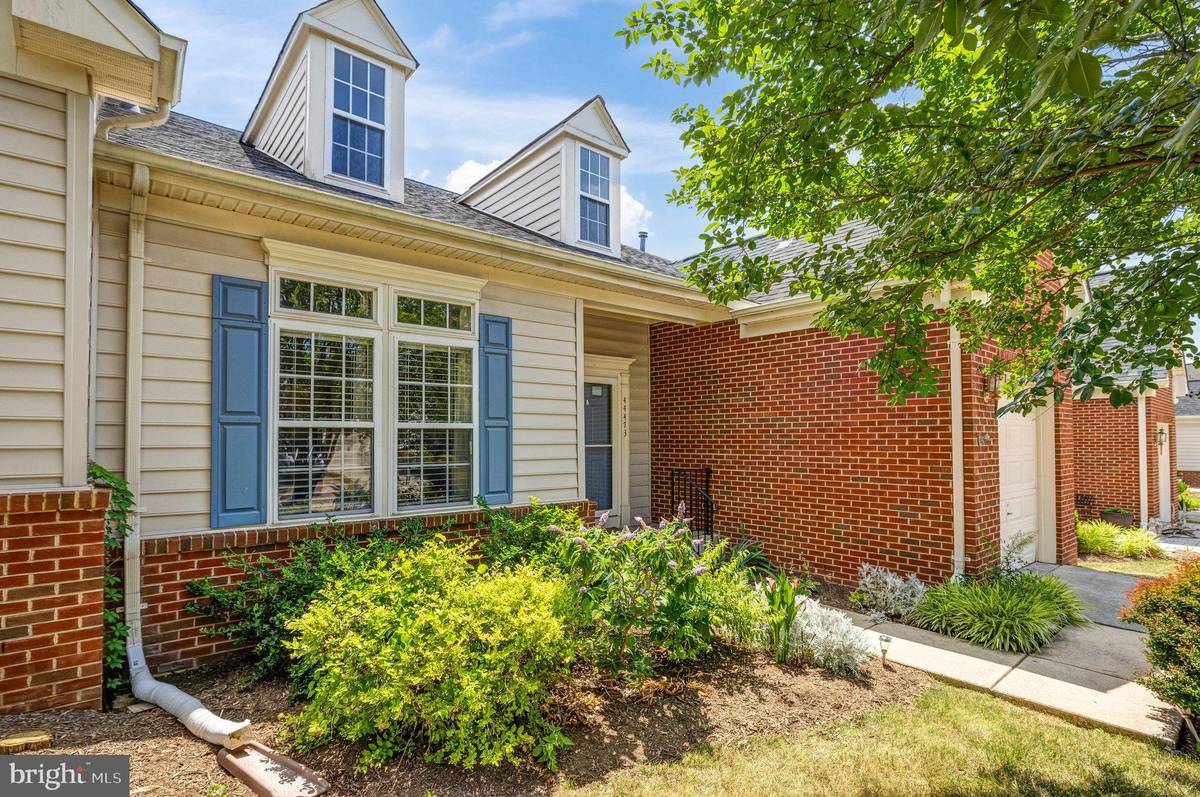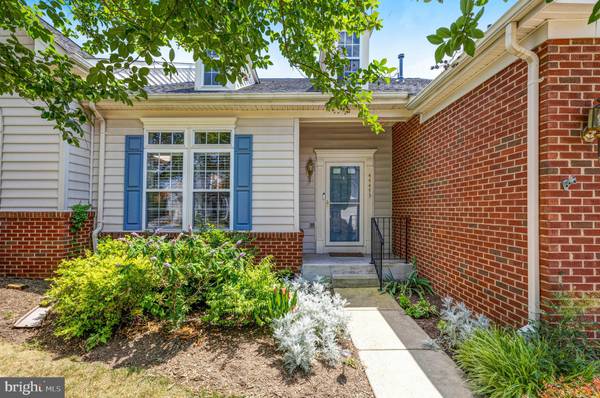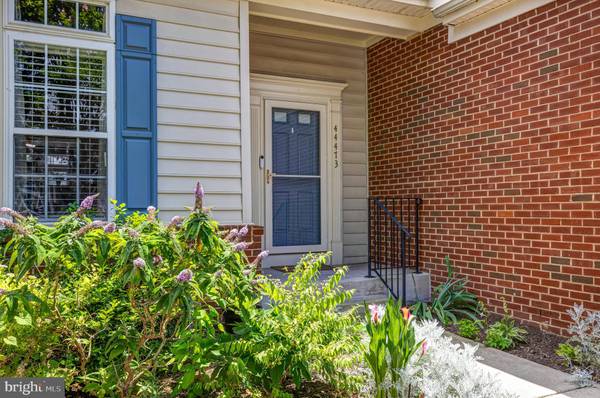$660,000
$660,000
For more information regarding the value of a property, please contact us for a free consultation.
44473 TYRONE TER Ashburn, VA 20147
3 Beds
4 Baths
3,070 SqFt
Key Details
Sold Price $660,000
Property Type Townhouse
Sub Type Interior Row/Townhouse
Listing Status Sold
Purchase Type For Sale
Square Footage 3,070 sqft
Price per Sqft $214
Subdivision Ashburn Village
MLS Listing ID VALO2073636
Sold Date 07/31/24
Style Other
Bedrooms 3
Full Baths 2
Half Baths 2
HOA Fees $173/mo
HOA Y/N Y
Abv Grd Liv Area 2,190
Originating Board BRIGHT
Year Built 2005
Annual Tax Amount $5,254
Tax Year 2024
Lot Size 3,485 Sqft
Acres 0.08
Property Description
Welcome Home! 55+ Active Adult Community! Ashburn Village amenities! Main level living! Full view glass storm door and lots of windows allow for natural light in this bright and airy home. On the main level you are greeted with a spacious foyer with coat closet, grand living room and dining room with soaring ceilings and hardwood floors. An eat-in kitchen with Corian countertops, stainless steel appliances, an oversized double undermount sink, and pantry. You'll love the convenience of the large mud-room/laundry room with front loading newer LG washer and dryer and access to your one car garage. The primary suite has wall to wall carpeting, a walk in closet, and spacious ensuite bath with LVP flooring, a jetted tub, dual sinks and separate shower. A guest powder room is also on the main level. Upstairs you will find a loft area and 2 large secondary bedrooms, crown molding, a full bath with dual sinks and LVP flooring, and tons of storage space. Lower level has a large open rec room with an egress window, wall to wall carpeting, half bath with rough in for a full, and more storage space. Enjoy al-fresco dining on your maintenance free deck off of your eat-in kitchen as well as a paver patio and fenced in rear yard. Close proximity to all that Ashburn has to offer, including One Loudoun, W&OD trail, medical facilities, award winning INOVA Loudoun Hospital, Ashburn Senior Center, Potomac Green Park, Whole Foods, and much more
RECENT UPDATES: Hot water heater 2023, W/D 2023, Roof 2021, Dish washer 2021, A/C 2019,
Location
State VA
County Loudoun
Zoning PDH4
Rooms
Other Rooms Living Room, Primary Bedroom, Bedroom 2, Kitchen, Family Room, Basement, Foyer, Bedroom 1, Mud Room, Storage Room, Bathroom 1, Bathroom 2, Primary Bathroom, Half Bath
Basement Full
Main Level Bedrooms 1
Interior
Interior Features Carpet, Ceiling Fan(s), Combination Dining/Living, Dining Area, Entry Level Bedroom, Family Room Off Kitchen, Floor Plan - Open, Kitchen - Eat-In, Kitchen - Island, Kitchen - Gourmet, Primary Bath(s), Recessed Lighting, Wood Floors
Hot Water Natural Gas
Heating Forced Air
Cooling Central A/C
Flooring Carpet, Vinyl, Wood
Fireplaces Number 1
Fireplaces Type Gas/Propane
Equipment Built-In Microwave, Dishwasher, Disposal, Dryer, Microwave, Refrigerator, Stove, Stainless Steel Appliances, Washer
Fireplace Y
Window Features Screens
Appliance Built-In Microwave, Dishwasher, Disposal, Dryer, Microwave, Refrigerator, Stove, Stainless Steel Appliances, Washer
Heat Source Natural Gas
Laundry Main Floor
Exterior
Exterior Feature Deck(s), Patio(s)
Parking Features Garage - Front Entry, Inside Access
Garage Spaces 1.0
Fence Fully, Rear
Utilities Available Under Ground
Amenities Available Basketball Courts, Bike Trail, Club House, Common Grounds, Fitness Center, Jog/Walk Path, Pool - Outdoor, Recreational Center, Swimming Pool, Tennis Courts, Tot Lots/Playground
Water Access N
Accessibility None
Porch Deck(s), Patio(s)
Attached Garage 1
Total Parking Spaces 1
Garage Y
Building
Lot Description Backs - Open Common Area, Rear Yard
Story 3
Foundation Concrete Perimeter
Sewer Public Sewer
Water Public
Architectural Style Other
Level or Stories 3
Additional Building Above Grade, Below Grade
Structure Type 9'+ Ceilings,2 Story Ceilings,High
New Construction N
Schools
Elementary Schools Dominion Trail
Middle Schools Farmwell Station
High Schools Broad Run
School District Loudoun County Public Schools
Others
Pets Allowed Y
HOA Fee Include Common Area Maintenance,Lawn Maintenance,Snow Removal,Trash,Pool(s),Recreation Facility,Management
Senior Community Yes
Age Restriction 55
Tax ID 059378290000
Ownership Fee Simple
SqFt Source Assessor
Security Features Security System
Acceptable Financing Conventional, Cash, FHA, VA
Listing Terms Conventional, Cash, FHA, VA
Financing Conventional,Cash,FHA,VA
Special Listing Condition Standard
Pets Allowed Cats OK, Dogs OK
Read Less
Want to know what your home might be worth? Contact us for a FREE valuation!

Our team is ready to help you sell your home for the highest possible price ASAP

Bought with Carl Barnes • RLAH @properties





