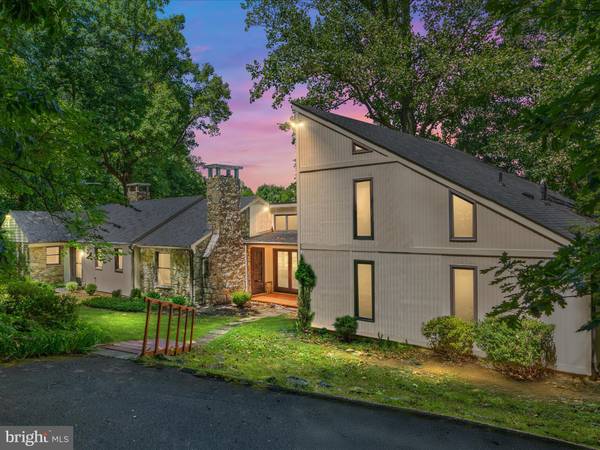$920,000
$995,000
7.5%For more information regarding the value of a property, please contact us for a free consultation.
19421 BLUE RIDGE MTN RD Bluemont, VA 20135
3 Beds
3 Baths
2,671 SqFt
Key Details
Sold Price $920,000
Property Type Single Family Home
Sub Type Detached
Listing Status Sold
Purchase Type For Sale
Square Footage 2,671 sqft
Price per Sqft $344
Subdivision None Available
MLS Listing ID VACL2002868
Sold Date 09/25/24
Style Contemporary,Mid-Century Modern
Bedrooms 3
Full Baths 3
HOA Y/N N
Abv Grd Liv Area 2,671
Originating Board BRIGHT
Year Built 1960
Annual Tax Amount $3,473
Tax Year 2022
Lot Size 11.350 Acres
Acres 11.35
Property Description
Welcome to 19421 Blue Ridge Mountain Road, this magical property is set on 11.35 acres with stunning western views of Clarke County and all the way to Winchester. You will feel like you are on vacation the moment you step on the property. The grounds are beautiful with multiple rock gardens, spring flowering trees and gorgeous fall foliage. There is even a level spot that was once a clay tennis court that could be a sport court or a pickleball court. The house had its beginnings as a stone cottage but had additions in the 60's and 80's. This home balances the charm and character of the original stone cottage with the light-filled Mid Century modern additions. Designed to bring the outdoors in and integrate natural elements, you will find cathedral ceilings and floor to ceiling windows to take in the beautiful setting and views. Sliders along the back open to an expansive deck that creates a truly indoor/outdoor lifestyle. The original section has 2 bedrooms each with their own unique retro bathroom and one has a stone fireplace. A wood stove anchors the great room. Imagine watching the snow fall and sitting around that cozy woodstove. The primary suite addition was added in the 80's and offers a large walk in closet and spa like bathroom with double sinks, soaking tub and walk in shower. From the primary suite a spiral staircase leads to a large loft with amazing views, this space could be an office, a gym or entertainment area. Also, on the main level the owner had a large space that was used as a wood working studio. This space is heated and cooled and could be used as an art studio, office, gym, media room or whatever fits your needs. The main level features a massive dining room with a gorgeous stone fireplace surrounded by built in bookcases, It was home to many a dinner party and holiday meal where friends and family enjoyed the stunning views. The kitchen features an oversized range, granite counters and tall cherry cabinetry. The kitchen opens to the breakfast room featuring yet another original stone fireplace which is a beautiful focal point. Outdoors you will find a horseshoe driveway with an entrance and exit on the Blue Ridge Mountain Road, extra parking, an oversized 2 car garage, shed for garden tools and a run-in shed to store wood. Starlink internet is available. Route7 is an easy 3.4 miles away which makes for easy commuting. It would make a great full time home or weekend retreat. Easy access to all the wineries, breweries and outdoor adventures that Western Loudoun and Clarke County have to offer.
Location
State VA
County Clarke
Zoning FOC
Direction East
Rooms
Other Rooms Living Room, Dining Room, Kitchen, Family Room, Breakfast Room, Loft, Hobby Room
Main Level Bedrooms 3
Interior
Interior Features Built-Ins, Breakfast Area, Carpet, Ceiling Fan(s), Crown Moldings, Entry Level Bedroom, Floor Plan - Traditional, Formal/Separate Dining Room, Kitchen - Eat-In, Bathroom - Soaking Tub, Spiral Staircase, Bathroom - Stall Shower, Stove - Wood, Studio, Upgraded Countertops, Walk-in Closet(s), Wood Floors
Hot Water Electric
Heating Heat Pump - Gas BackUp, Baseboard - Electric, Wood Burn Stove, Zoned
Cooling Heat Pump(s), Central A/C, Ceiling Fan(s), Zoned
Flooring Wood, Tile/Brick, Carpet
Fireplaces Number 3
Fireplaces Type Stone
Fireplace Y
Heat Source Electric, Propane - Owned, Wood
Laundry Main Floor
Exterior
Exterior Feature Deck(s), Porch(es)
Garage Garage Door Opener, Garage - Front Entry
Garage Spaces 6.0
Waterfront N
Water Access N
View Mountain, Panoramic, Scenic Vista, Trees/Woods
Roof Type Architectural Shingle
Accessibility None
Porch Deck(s), Porch(es)
Total Parking Spaces 6
Garage Y
Building
Story 1.5
Foundation Crawl Space
Sewer Septic = # of BR
Water Well
Architectural Style Contemporary, Mid-Century Modern
Level or Stories 1.5
Additional Building Above Grade, Below Grade
New Construction N
Schools
School District Clarke County Public Schools
Others
Pets Allowed Y
Senior Community No
Tax ID 33-A--29
Ownership Fee Simple
SqFt Source Assessor
Acceptable Financing Cash, Conventional, VA
Horse Property N
Listing Terms Cash, Conventional, VA
Financing Cash,Conventional,VA
Special Listing Condition Standard
Pets Description No Pet Restrictions
Read Less
Want to know what your home might be worth? Contact us for a FREE valuation!

Our team is ready to help you sell your home for the highest possible price ASAP

Bought with Janet M. Flaherty • Keller Williams Realty






