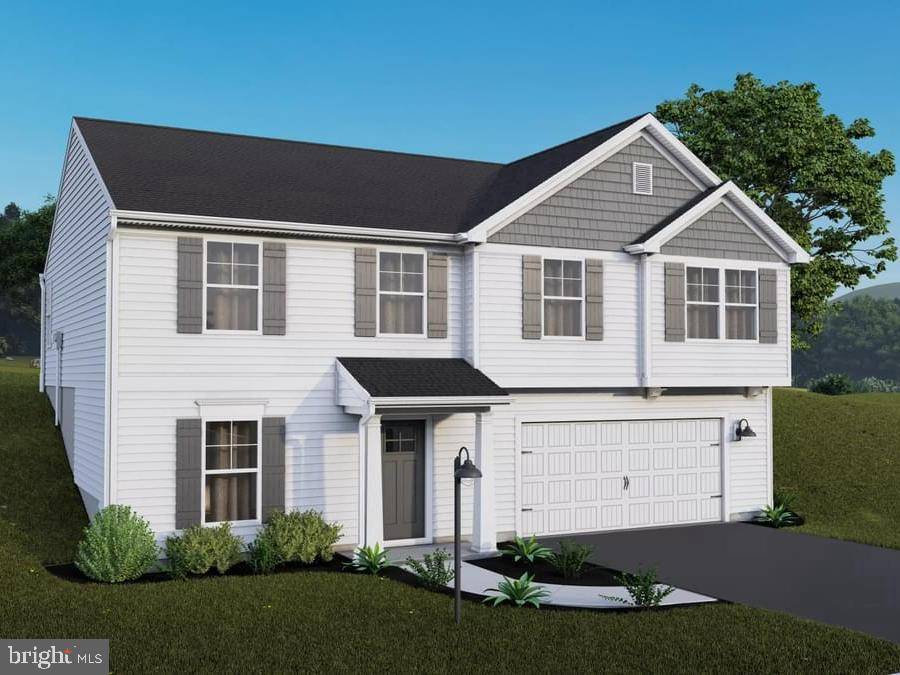$364,990
$364,990
For more information regarding the value of a property, please contact us for a free consultation.
105 CHESTNUT RIDGE DR #LOT 5 Orwigsburg, PA 17961
3 Beds
3 Baths
1,902 SqFt
Key Details
Sold Price $364,990
Property Type Single Family Home
Sub Type Detached
Listing Status Sold
Purchase Type For Sale
Square Footage 1,902 sqft
Price per Sqft $191
Subdivision The Pines
MLS Listing ID PASK2014618
Sold Date 10/18/24
Style Raised Ranch/Rambler
Bedrooms 3
Half Baths 3
HOA Y/N N
Abv Grd Liv Area 1,448
Originating Board BRIGHT
Year Built 2024
Tax Year 2023
Lot Size 0.300 Acres
Acres 0.3
Property Description
🏡 Welcome to The Monterey—a stunning raised rancher offering luxurious living and functional design. 🏡
As you step into this exquisite home, you're greeted by a 2-car built-in garage, providing convenient parking and storage space. Enter the lower level foyer, where you'll find a versatile flex room to the left—use it as a home office, gym, or whatever suits your lifestyle. Also on this level, discover a convenient half bath and a laundry room, adding to the home's functionality and convenience. On the main floor, indulge in the spacious family room, perfect for relaxing evenings or entertaining guests. The kitchen seamlessly opens into a bright breakfast room, creating the ideal space for enjoying meals with loved ones. The owner's suite is a true retreat, boasting an en-suite bathroom and a large walk-in closet—providing ample storage and privacy. Additionally, two more bedrooms and a full hall bathroom offer plenty of space and comfort for family members or guests. Rest easy knowing that your new home comes with a 10-YEAR WARRANTY, ensuring peace of mind and assurance in your investment for years to come.
Don't miss out on the opportunity to make The Monterey your forever home! Schedule a showing today and experience the luxury and functionality it has to offer.
The new assessment for this improved property has not been completed; taxes shown in MLS are pre-construction, the taxes will change with the new assessment.
Location
State PA
County Schuylkill
Area Schuylkill County (13300)
Zoning RES
Rooms
Other Rooms Living Room, Dining Room, Primary Bedroom, Kitchen, Family Room, Other, Attic
Basement Full, Front Entrance, Garage Access, Heated, Improved, Interior Access, Outside Entrance, Partially Finished, Poured Concrete
Main Level Bedrooms 3
Interior
Interior Features Primary Bath(s), Breakfast Area, Carpet, Combination Dining/Living, Combination Kitchen/Dining, Combination Kitchen/Living, Family Room Off Kitchen, Floor Plan - Open, Kitchen - Island, Pantry, Recessed Lighting, Bathroom - Stall Shower, Bathroom - Tub Shower, Upgraded Countertops, Walk-in Closet(s)
Hot Water Electric
Heating Programmable Thermostat, Heat Pump(s)
Cooling Central A/C, Programmable Thermostat
Flooring Carpet, Vinyl, Other
Equipment Built-In Range, Oven - Self Cleaning, Dishwasher
Fireplace N
Window Features Double Pane,Energy Efficient,Insulated,Low-E,Screens,Vinyl Clad
Appliance Built-In Range, Oven - Self Cleaning, Dishwasher
Heat Source Electric
Laundry Main Floor
Exterior
Exterior Feature Porch(es)
Garage Built In, Garage - Front Entry, Garage Door Opener, Inside Access
Garage Spaces 2.0
Water Access N
Roof Type Architectural Shingle,Asphalt,Fiberglass
Accessibility None
Porch Porch(es)
Attached Garage 2
Total Parking Spaces 2
Garage Y
Building
Lot Description Sloping
Story 1
Foundation Concrete Perimeter, Passive Radon Mitigation
Sewer Public Sewer
Water Public
Architectural Style Raised Ranch/Rambler
Level or Stories 1
Additional Building Above Grade, Below Grade
Structure Type Dry Wall
New Construction Y
Schools
High Schools Blue Mountain
School District Blue Mountain
Others
Pets Allowed Y
Senior Community No
Tax ID NO TAX RECORD
Ownership Fee Simple
SqFt Source Estimated
Acceptable Financing Conventional, Cash, FHA, USDA, VA
Listing Terms Conventional, Cash, FHA, USDA, VA
Financing Conventional,Cash,FHA,USDA,VA
Special Listing Condition Standard
Pets Description Case by Case Basis
Read Less
Want to know what your home might be worth? Contact us for a FREE valuation!

Our team is ready to help you sell your home for the highest possible price ASAP

Bought with NON MEMBER • Non Subscribing Office


