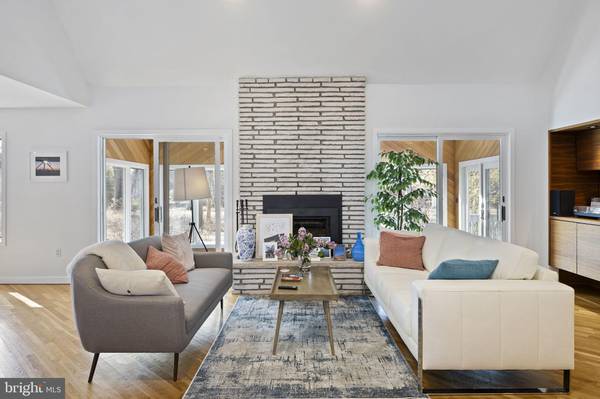$1,602,500
$1,670,000
4.0%For more information regarding the value of a property, please contact us for a free consultation.
60 PRINCE WILLIAM CT Princeton, NJ 08540
5 Beds
4 Baths
3,165 SqFt
Key Details
Sold Price $1,602,500
Property Type Single Family Home
Sub Type Detached
Listing Status Sold
Purchase Type For Sale
Square Footage 3,165 sqft
Price per Sqft $506
Subdivision Littlebrook
MLS Listing ID NJME2039984
Sold Date 10/24/24
Style Contemporary,Colonial
Bedrooms 5
Full Baths 3
Half Baths 1
HOA Y/N N
Abv Grd Liv Area 3,165
Originating Board BRIGHT
Year Built 1983
Annual Tax Amount $25,919
Tax Year 2023
Lot Size 0.500 Acres
Acres 0.5
Lot Dimensions 0.00 x 0.00
Property Description
Nestled in trees near the end of a coveted cul-de-sac, this is the property to end your home search.
Professional landscaping, curved approach, with lovely landing will greets you and your family.
Inside this 5 bedroom home features contemporary flair with glassed in family room, burnished oak floors and volume ceiling. Sliders from the family room opens to a 24X13 sunroom which connects to the deck. 1st floor master suite with walk-in closet and slider to the back deck. 2nd floor feature 2 bedroom, 1 of which has a sitting room. Pride of ownership throughout. Main HVAC replaced 2019. Generac Genrator.
Location
State NJ
County Mercer
Area Princeton (21114)
Zoning R5
Direction Northeast
Rooms
Other Rooms Living Room, Dining Room, Primary Bedroom, Bedroom 2, Bedroom 3, Bedroom 4, Bedroom 5, Kitchen, Study, Sun/Florida Room, Primary Bathroom
Basement Unfinished
Main Level Bedrooms 3
Interior
Interior Features Built-Ins, Ceiling Fan(s), Kitchen - Eat-In, Kitchen - Island, Primary Bath(s), Pantry, Recessed Lighting, Skylight(s), Walk-in Closet(s), Wood Floors
Hot Water Natural Gas
Heating Forced Air, Radiant
Cooling Central A/C
Flooring Wood
Fireplaces Number 1
Fireplaces Type Mantel(s)
Equipment Built-In Microwave, Dishwasher, Dryer - Electric, Oven/Range - Gas, Refrigerator, Washer
Furnishings No
Fireplace Y
Window Features Skylights
Appliance Built-In Microwave, Dishwasher, Dryer - Electric, Oven/Range - Gas, Refrigerator, Washer
Heat Source Natural Gas
Laundry Main Floor
Exterior
Exterior Feature Patio(s), Deck(s)
Garage Garage - Side Entry
Garage Spaces 2.0
Utilities Available Cable TV, Electric Available, Phone
Water Access N
View Trees/Woods
Roof Type Asphalt
Accessibility None
Porch Patio(s), Deck(s)
Attached Garage 2
Total Parking Spaces 2
Garage Y
Building
Lot Description Level
Story 2
Foundation Block
Sewer Public Sewer
Water Public
Architectural Style Contemporary, Colonial
Level or Stories 2
Additional Building Above Grade, Below Grade
Structure Type 9'+ Ceilings,2 Story Ceilings,Dry Wall
New Construction N
Schools
School District Princeton Regional Schools
Others
Pets Allowed N
Senior Community No
Tax ID 14-07701-00012
Ownership Fee Simple
SqFt Source Estimated
Acceptable Financing Cash, Conventional
Horse Property N
Listing Terms Cash, Conventional
Financing Cash,Conventional
Special Listing Condition Standard
Read Less
Want to know what your home might be worth? Contact us for a FREE valuation!

Our team is ready to help you sell your home for the highest possible price ASAP

Bought with Ingela Kostenbader • Queenston Realty, LLC






