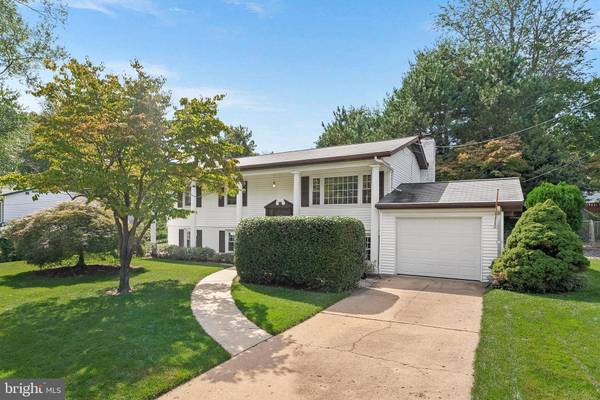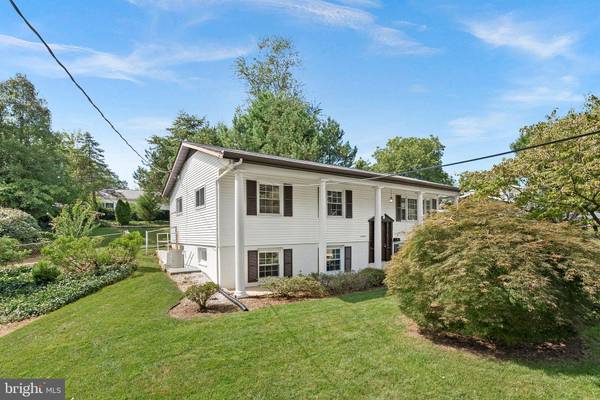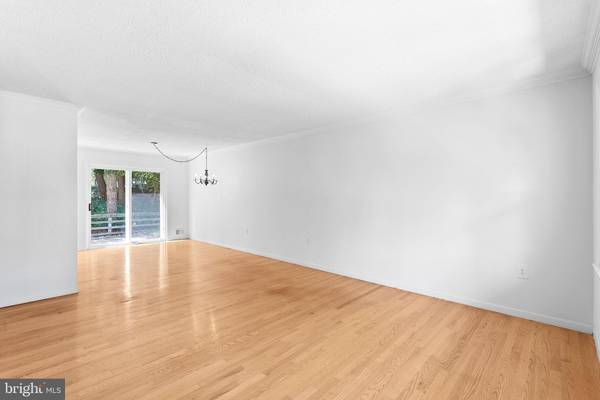$735,500
$625,000
17.7%For more information regarding the value of a property, please contact us for a free consultation.
4904 CHANTICLEER AVE Annandale, VA 22003
5 Beds
3 Baths
2,232 SqFt
Key Details
Sold Price $735,500
Property Type Single Family Home
Sub Type Detached
Listing Status Sold
Purchase Type For Sale
Square Footage 2,232 sqft
Price per Sqft $329
Subdivision Canterbury Woods
MLS Listing ID VAFX2199722
Sold Date 10/29/24
Style Colonial
Bedrooms 5
Full Baths 3
HOA Y/N N
Abv Grd Liv Area 1,232
Originating Board BRIGHT
Year Built 1966
Annual Tax Amount $8,328
Tax Year 2024
Lot Size 10,878 Sqft
Acres 0.25
Property Description
Welcome to your new canvas! This spacious 5-bedroom, 3-full bathroom split foyer home is nestled on a quarter-acre lot in sought-after Canterbury Woods. It offers plenty of room for creativity and personalization to transform it into your dream home. Conveniently located near Thomas Jefferson High School, George Mason University, shopping, restaurants, and major commuter routes such as 495, 395, and 66, this home offers unparalleled accessibility and convenience. Property feeds into the coveted Canterbury Woods ES/Frost MS/Woodson HS pyramid! Square footage is estimated. Priority will be to cash offers with a quick closing date. Some photos have been virtually staged. Property is sold in strictly "as is" condition, no exceptions. HIGHEST AND BEST DUE BY FRIDAY OCTOBER 18TH AT 6PM.
Location
State VA
County Fairfax
Zoning 131
Rooms
Other Rooms Living Room, Dining Room, Primary Bedroom, Bedroom 2, Bedroom 3, Bedroom 4, Bedroom 5, Kitchen, Laundry, Recreation Room, Bathroom 2, Bathroom 3, Primary Bathroom
Basement Full, Side Entrance
Main Level Bedrooms 3
Interior
Interior Features Bar, Wood Floors, Formal/Separate Dining Room
Hot Water Natural Gas
Heating Forced Air
Cooling Central A/C
Flooring Hardwood
Fireplaces Number 1
Fireplace Y
Window Features Vinyl Clad
Heat Source Natural Gas
Laundry Has Laundry
Exterior
Parking Features Garage - Front Entry
Garage Spaces 1.0
Fence Rear
Water Access N
Accessibility None
Attached Garage 1
Total Parking Spaces 1
Garage Y
Building
Story 2
Foundation Block
Sewer Public Sewer
Water Public
Architectural Style Colonial
Level or Stories 2
Additional Building Above Grade, Below Grade
New Construction N
Schools
Elementary Schools Canterbury Woods
Middle Schools Frost
High Schools Woodson
School District Fairfax County Public Schools
Others
Senior Community No
Tax ID 0703 05 0250
Ownership Fee Simple
SqFt Source Assessor
Acceptable Financing Cash, Conventional
Listing Terms Cash, Conventional
Financing Cash,Conventional
Special Listing Condition Standard
Read Less
Want to know what your home might be worth? Contact us for a FREE valuation!

Our team is ready to help you sell your home for the highest possible price ASAP

Bought with Nam H Doan • Gangnam Realty & Management





