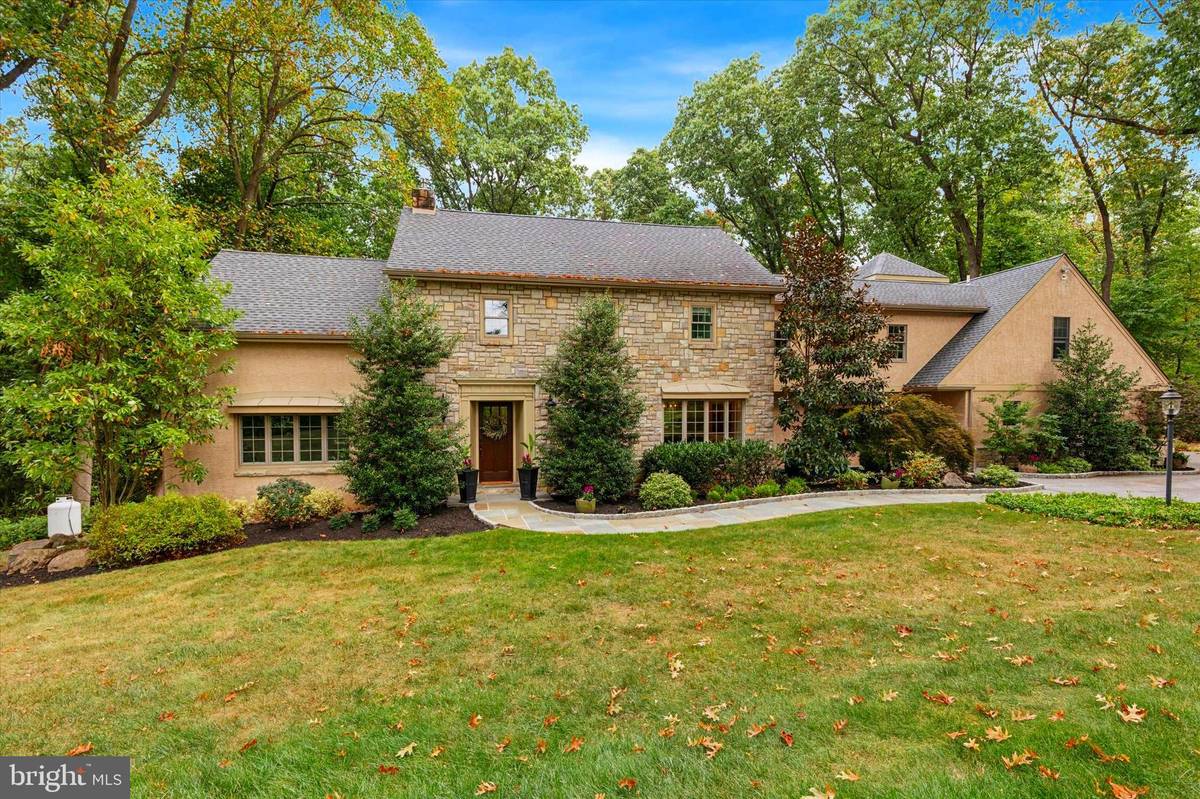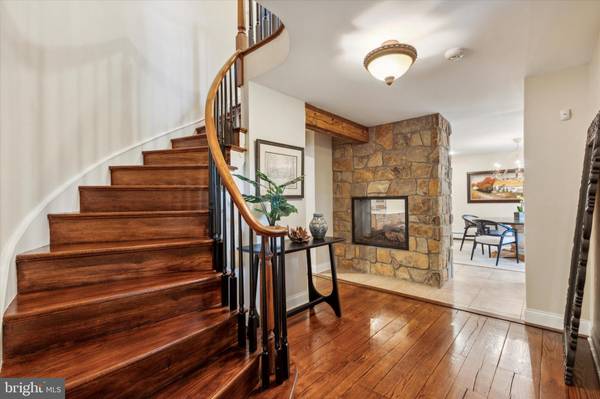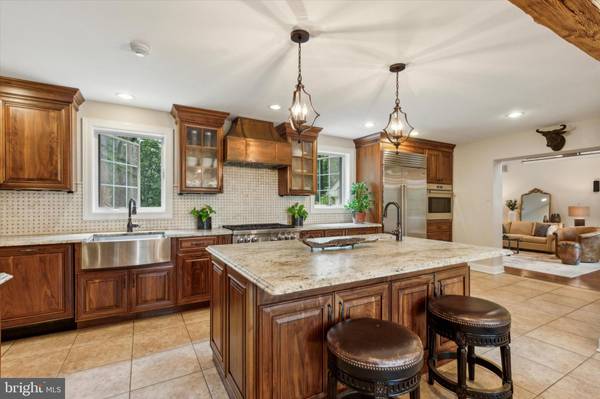$1,400,000
$1,400,000
For more information regarding the value of a property, please contact us for a free consultation.
715 N VALLEY FORGE RD Devon, PA 19333
4 Beds
4 Baths
3,557 SqFt
Key Details
Sold Price $1,400,000
Property Type Single Family Home
Sub Type Detached
Listing Status Sold
Purchase Type For Sale
Square Footage 3,557 sqft
Price per Sqft $393
Subdivision Shand Tract
MLS Listing ID PACT2074324
Sold Date 11/08/24
Style Traditional,Colonial
Bedrooms 4
Full Baths 3
Half Baths 1
HOA Y/N N
Abv Grd Liv Area 3,557
Originating Board BRIGHT
Year Built 1959
Annual Tax Amount $13,580
Tax Year 2023
Lot Size 1.100 Acres
Acres 1.1
Lot Dimensions 0.00 x 0.00
Property Description
Welcome to 715 North Valley Forge Road, a stunningly updated, move-in ready center hall colonial home located in the highly desirable Shand Tract neighborhood. This home is elegant and spacious, perfectly reflecting the charm of the Main Line area. Surrounded by lush greenery, the house sits on a sizable lot, offering privacy and a serene environment. The architecture blends classic stonework with modern updates, reflecting the historical charm of the area while providing modern conveniences. The property includes 4 Bedrooms, 3.1 Baths, large living spaces, and an expansive kitchen, ideal for both family living and entertaining. The kitchen has high-end stainless steel appliances, large island, honed granite countertops and tile floors. This eat-in kitchen also has a rustic wood beam that connects a large breakfast area with a gorgeous stone double-sided gas fireplace. The powder room is conveniently tucked near the breakfast room and center foyer. The expansive Family Room, ideal for gatherings, is highlighted by a stone fireplace and vaulted ceiling that opens to the second level balcony. The first floor also has a den right off the kitchen, which could be used for a formal dining room with access to the backyard patio/pool area. The first floor continues to an elegant step down living room with a large marble gas fireplace. Access to the three-car garage is adjacent to the living room with a closet and extra storage space. The basement features a built-in wine rack, additional storage, and a large finished area with a walkout to the lower back patio. Upstairs, the Primary Bedroom suite offers a luxurious retreat with a Juliet balcony, en-suite Bathroom, including his/her sinks, large shower stall, private toilet room, and a very large walk-in closet. Down the hall, you'll find three additional spacious Bedrooms, and two full Bathrooms, one with marble floors, a quartz vanity table and separate door to the shower space and the second is a full hall bath with quartz countertops. The backyard offers a relaxing retreat with a beautiful pool and two different patio areas. One patio is ideal for an outdoor dinner with friends/family including a separate grilling area while overlooking the pool and the woods behind the house, allowing easy entertaining with a private setting. The second patio hosts a hot tub with easy access from the walkout basement door on those cold winter nights. A spacious shed sits in the backyard as well for all your gardening and landscaping tools. This home is situated in the highly rated Tredyffrin Easttown School District, celebrated for its top-rated public schools. You'll enjoy convenient access to Trader Joe's, Whole Foods, Wegmans, the King of Prussia Mall, Route 202, the Schuylkill Expressway, and the Pennsylvania Turnpike. The Paoli-Thorndale regional rail line offers easy commuting to the city. Don’t miss this rare chance to own a gorgeous family home in one of the area's most coveted neighborhoods.
Location
State PA
County Chester
Area Tredyffrin Twp (10343)
Zoning R10 RESIDENTIAL
Rooms
Basement Daylight, Partial, Fully Finished, Outside Entrance
Interior
Interior Features Breakfast Area, Ceiling Fan(s), Combination Kitchen/Dining, Combination Kitchen/Living, Exposed Beams, Floor Plan - Open, Kitchen - Eat-In, Walk-in Closet(s), Wine Storage
Hot Water Oil
Heating Hot Water
Cooling Central A/C
Flooring Marble, Wood, Ceramic Tile
Fireplaces Number 3
Equipment Stainless Steel Appliances
Fireplace Y
Appliance Stainless Steel Appliances
Heat Source Oil
Laundry Upper Floor
Exterior
Garage Garage Door Opener, Additional Storage Area, Garage - Side Entry
Garage Spaces 3.0
Pool Fenced, In Ground
Water Access N
Accessibility None
Attached Garage 3
Total Parking Spaces 3
Garage Y
Building
Story 2
Foundation Block
Sewer On Site Septic
Water Public
Architectural Style Traditional, Colonial
Level or Stories 2
Additional Building Above Grade, Below Grade
New Construction N
Schools
Elementary Schools New Eagle
Middle Schools Valley Forge
High Schools Tred/Eastt
School District Tredyffrin-Easttown
Others
Senior Community No
Tax ID 43-10D-0073.0100
Ownership Fee Simple
SqFt Source Assessor
Horse Property N
Special Listing Condition Standard
Read Less
Want to know what your home might be worth? Contact us for a FREE valuation!

Our team is ready to help you sell your home for the highest possible price ASAP

Bought with Benjamin A Hardy • Keller Williams Realty Devon-Wayne






