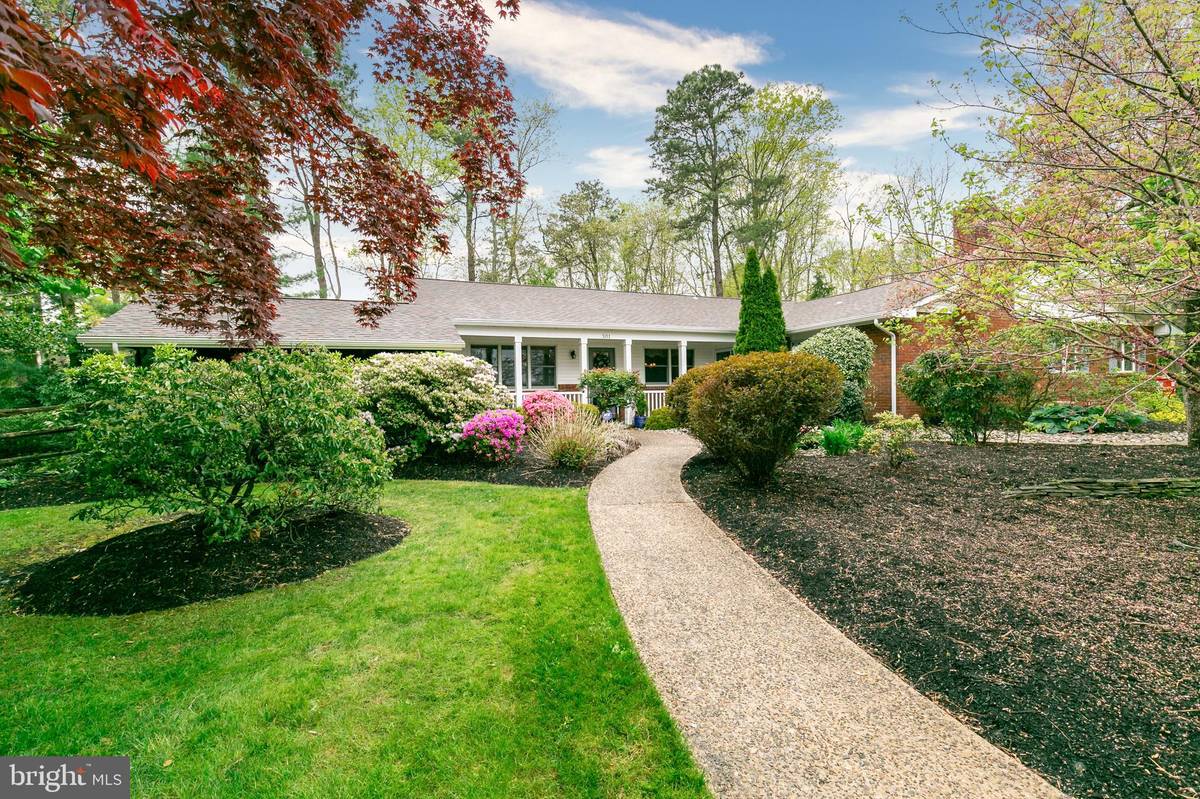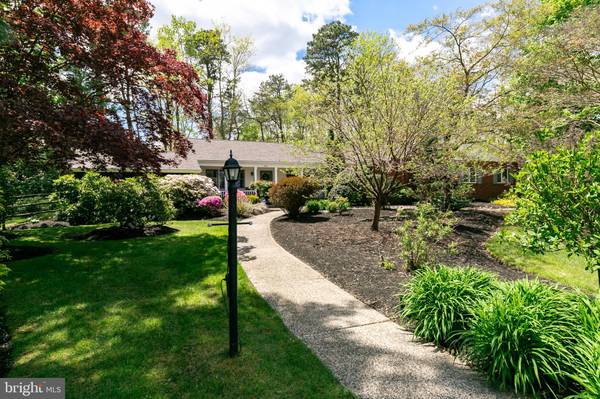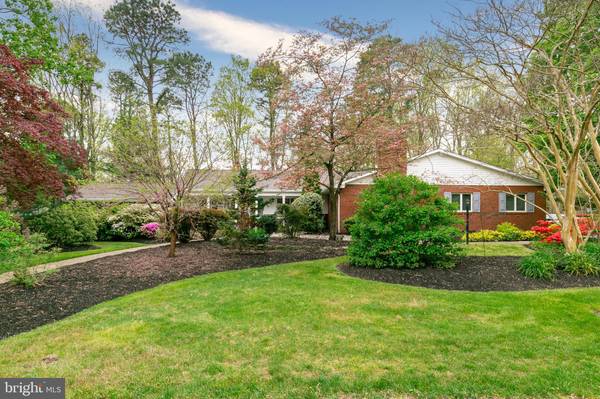$465,000
$475,000
2.1%For more information regarding the value of a property, please contact us for a free consultation.
301 FERN DR Marlton, NJ 08053
3 Beds
2 Baths
2,042 SqFt
Key Details
Sold Price $465,000
Property Type Single Family Home
Sub Type Detached
Listing Status Sold
Purchase Type For Sale
Square Footage 2,042 sqft
Price per Sqft $227
Subdivision Marlton Lakes
MLS Listing ID NJBL2072010
Sold Date 11/08/24
Style Ranch/Rambler
Bedrooms 3
Full Baths 2
HOA Fees $50/ann
HOA Y/N Y
Abv Grd Liv Area 2,042
Originating Board BRIGHT
Year Built 1969
Annual Tax Amount $8,478
Tax Year 2023
Lot Size 0.519 Acres
Acres 0.52
Lot Dimensions 113.00 x 200.00
Property Description
Back on market! Beautiful ranch home in Marlton Lakes! Great opportunity for one floor living! Sitting on an oversized corner lot across the street from the lake, this home offers loads of lush, professional landscaping. The living room has beautiful hardwood flooring, custom built in shelving and opens directly to the kitchen. The kitchen has been updated with custom cabinetry, granite counters, recessed lighting and ceramic tile flooring! The spacious formal dining room also has hardwood flooring, custom molding and a slider leading to a private deck! The family room has a wall to wall brick fireplace, recessed lights, hardwood floors, and floor to ceiling windows offering lots of natural light to the room! There are three great sized bedrooms and two full baths all on the same level as well. All of this plus a butler's pantry and garage converted to home office! Outside there is a large screened porch and beautiful oversized fully fenced yard that has shed with electricity! Plus enjoy the benefits of living in Marlton Lakes and have use of the recreational facilities, lakes and trails! Make your appointment to see this great home today!
Location
State NJ
County Burlington
Area Evesham Twp (20313)
Zoning RD-1
Rooms
Other Rooms Living Room, Dining Room, Kitchen, Family Room, Screened Porch
Main Level Bedrooms 3
Interior
Hot Water Electric
Heating Forced Air
Cooling Central A/C
Fireplace N
Heat Source Natural Gas
Exterior
Water Access N
Accessibility None
Garage N
Building
Story 1
Foundation Other
Sewer On Site Septic
Water Well
Architectural Style Ranch/Rambler
Level or Stories 1
Additional Building Above Grade, Below Grade
New Construction N
Schools
School District Evesham Township
Others
Senior Community No
Tax ID 13-00081 05-00001
Ownership Fee Simple
SqFt Source Assessor
Special Listing Condition Standard
Read Less
Want to know what your home might be worth? Contact us for a FREE valuation!

Our team is ready to help you sell your home for the highest possible price ASAP

Bought with Scott R Zielinski • EXP Realty, LLC






