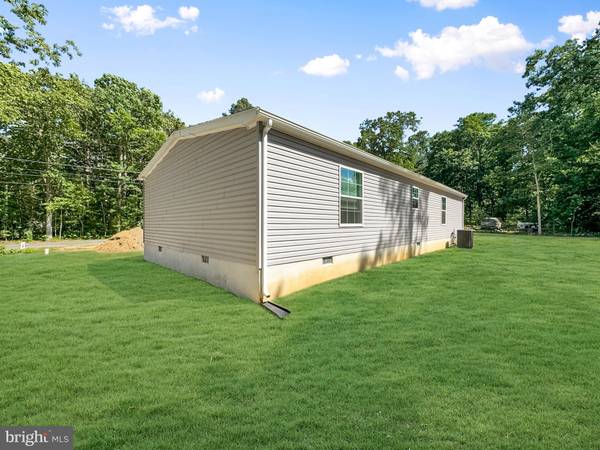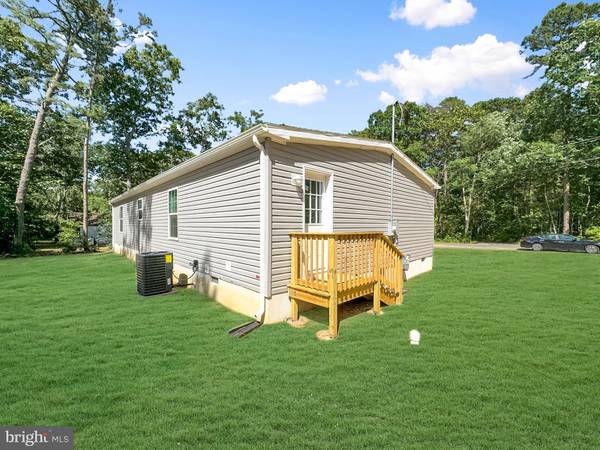$255,000
$255,000
For more information regarding the value of a property, please contact us for a free consultation.
219 BEAVER DR Millville, NJ 08332
3 Beds
2 Baths
1,493 SqFt
Key Details
Sold Price $255,000
Property Type Single Family Home
Sub Type Detached
Listing Status Sold
Purchase Type For Sale
Square Footage 1,493 sqft
Price per Sqft $170
Subdivision Laurel Lake
MLS Listing ID NJCB2018966
Sold Date 11/21/24
Style Ranch/Rambler
Bedrooms 3
Full Baths 2
HOA Y/N N
Abv Grd Liv Area 1,493
Originating Board BRIGHT
Year Built 2024
Annual Tax Amount $270
Tax Year 2023
Lot Size 0.275 Acres
Acres 0.28
Lot Dimensions 120.00 x 100.00
Property Description
Welcome to 219 Beaver Drive, a brand new 3-bedroom, 2-bathroom, single-story home spanning 1,493 square feet. With the NJ first time home buyer grants you could potentially own this new home with $0 in down payment! This new home features all-new systems, including septic (YES), well, and all utilities, ensuring a worry-free living experience. The home is equipped with central air and gas heat, providing comfort year-round. The beautiful open-concept kitchen seamlessly flows into the living area, perfect for entertaining or everyday living. The primary bedroom offers an en-suite bathroom, while the two spacious secondary bedrooms share their own den area, ideal for a sitting room, secondary family room, home office, or play area. In the hall you will find the other spacious full bathroom. Nestled in a quiet and serene part of Commercial Township, this home offers the peace of a brand new build at an affordable price. Don’t miss the chance to make this your new home before it’s gone! ***Grass/lawn in photos is digitally added, seed has been put down and grass is starting to grow — for illustration purposes only. Driveway in process of being put in, will be installed by settlement***
Location
State NJ
County Cumberland
Area Commercial Twp (20602)
Zoning VR2
Rooms
Other Rooms Primary Bedroom, Bedroom 2, Bedroom 3, Kitchen, Family Room, Den, Bathroom 1, Primary Bathroom
Main Level Bedrooms 3
Interior
Interior Features Breakfast Area, Combination Kitchen/Living, Dining Area, Entry Level Bedroom, Family Room Off Kitchen, Floor Plan - Open, Primary Bath(s)
Hot Water Natural Gas
Heating Forced Air
Cooling Central A/C
Equipment Built-In Range, Dishwasher, Refrigerator, Stove
Fireplace N
Appliance Built-In Range, Dishwasher, Refrigerator, Stove
Heat Source Natural Gas
Laundry Hookup
Exterior
Garage Spaces 2.0
Water Access N
Accessibility None
Total Parking Spaces 2
Garage N
Building
Lot Description Additional Lot(s)
Story 1
Foundation Other
Sewer Private Septic Tank
Water Well, Private
Architectural Style Ranch/Rambler
Level or Stories 1
Additional Building Above Grade, Below Grade
New Construction Y
Schools
School District Commercial Township Public Schools
Others
Senior Community No
Tax ID 02-00068-00438
Ownership Fee Simple
SqFt Source Estimated
Acceptable Financing FHA, Conventional, VA, USDA
Listing Terms FHA, Conventional, VA, USDA
Financing FHA,Conventional,VA,USDA
Special Listing Condition Standard
Read Less
Want to know what your home might be worth? Contact us for a FREE valuation!

Our team is ready to help you sell your home for the highest possible price ASAP

Bought with Tina Marie Swink • Swink Realty






