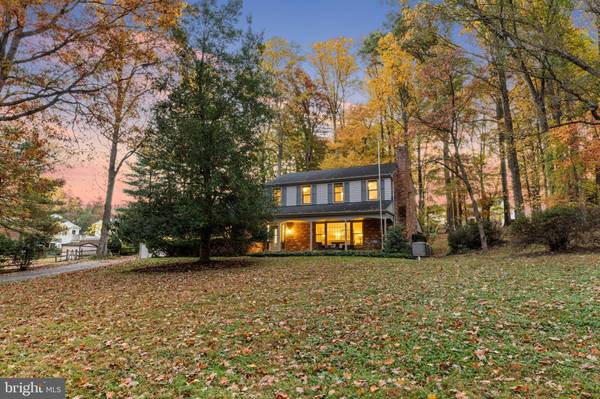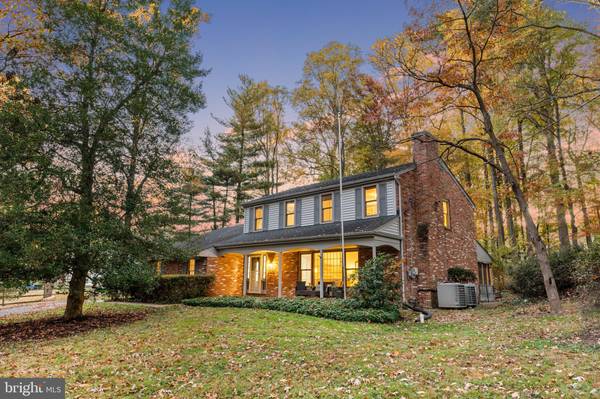$700,000
$693,000
1.0%For more information regarding the value of a property, please contact us for a free consultation.
23919 LOG HOUSE RD Gaithersburg, MD 20882
5 Beds
3 Baths
3,152 SqFt
Key Details
Sold Price $700,000
Property Type Single Family Home
Sub Type Detached
Listing Status Sold
Purchase Type For Sale
Square Footage 3,152 sqft
Price per Sqft $222
Subdivision Damascus Outside
MLS Listing ID MDMC2139926
Sold Date 11/25/24
Style Colonial
Bedrooms 5
Full Baths 2
Half Baths 1
HOA Y/N N
Abv Grd Liv Area 2,645
Originating Board BRIGHT
Year Built 1964
Annual Tax Amount $5,799
Tax Year 2024
Lot Size 1.000 Acres
Acres 1.0
Property Description
Discover the perfect blend of tranquility, privacy, and comfort nestled on 1.76 stunning acres (combination of 2 lots sold together) among dozens of mature poplar, oak, and maple trees. Across from parkland, this totally renovated home offers a peaceful retreat amid luxury and style with NO HOA. Whether you like frequent access to Butler's Orchard, offering a variety of summer and fall produce (with opportunities to pick your own), freshly baked pies, and a variety of breads and cider donuts, the scenic parks and hiking trails of Magruder Branch, or proximity to shopping and entertainment, 23919 Log House Road presents an idyllic haven in Montgomery County, Maryland. This expansive residence offers a bright spacious main-level circular floor plan with hardwood floors: living room with an enormous picture window and wood-burning fireplace, formal dining room with entrance to relaxing screened porch and deck, large newly remodeled eat-in kitchen, and cozy family room with wood burning stove and wall of floor to ceiling windows and French doors and the attached garage with laundry room is waiting for your vision. Upstairs you'll find a wonderful primary bedroom with a newly remodeled ensuite full bath showcasing a large walk-in shower, refreshed vanity, and new fixtures and floor. Three additional sweet bedrooms and an updated full bath also grace the upper level, all with glorious views of the trees. Downstairs, a 5th bedroom or recreation room with storage and an outside entrance awaits. Outside, a large deck and gorgeous landscaped yard are perfect for outdoor entertainment whilst the attached garage and circular driveway add storage and convenience. Little Bennett Regional Park, a 6.5-mile drive, has 31 miles of hiking trails. Magruder Branch Park trailhead is less than 2 minutes drive away. The trail is rated as “easy hiking” along the Magruder branch stream. Jimmy Cone, , Safeway, Weiss, CVS , Sandy Spring Bank, True Value Hyatt Hardware, Library and Senior Center, all within 3 miles, Sugarloaf Mountain less than 24 minutes, Woodbourne Creamery 11 minutes away, picturesque working corn and alfalfa fields and cattle grazing within 5 minutes drive, Gaithersburg’s Rio (Silver Diner, Barnes & Noble, Large Target, Multiplex Cinema) within 22-minute drive, Seneca Meadows Shopping Center (Wegman’s, Target, Home Depot, Best Buy, Verizon Store, Giant Food) 13 minutes drive. New Andersen windows throughout-2020, refinished main level wood floors-2024, new wood floors in kitchen-2024, new kitchen cabinets and counters-2024, new kitchen fixtures and appliances (except fridge)-2024, French drain-2023, main septic line-2020, primary bath shower, fixtures, vanity and floor-2024, new powder room fixtures and floor-2024, fresh paint throughout-2024, new LL family room floor-2024.
Location
State MD
County Montgomery
Zoning RE2C
Rooms
Other Rooms Living Room, Dining Room, Primary Bedroom, Bedroom 2, Bedroom 3, Bedroom 4, Bedroom 5, Kitchen, Family Room, Foyer, Breakfast Room, Laundry, Mud Room, Recreation Room, Storage Room, Utility Room, Primary Bathroom, Full Bath, Half Bath
Basement Partially Finished, Outside Entrance, Sump Pump, Walkout Stairs, Water Proofing System, Side Entrance
Interior
Interior Features Crown Moldings, Ceiling Fan(s), Attic/House Fan, Bathroom - Walk-In Shower, Breakfast Area, Built-Ins, Family Room Off Kitchen, Formal/Separate Dining Room, Kitchen - Eat-In, Kitchen - Gourmet, Kitchen - Table Space, Pantry, Primary Bath(s), Recessed Lighting, Stove - Wood, Upgraded Countertops, Wainscotting, Wood Floors
Hot Water Electric
Heating Radiator, Heat Pump(s), Forced Air, Wood Burn Stove, Zoned
Cooling Central A/C
Flooring Hardwood, Ceramic Tile, Luxury Vinyl Plank, Concrete
Fireplaces Number 2
Fireplaces Type Brick, Wood
Equipment Refrigerator, Dishwasher, Oven/Range - Electric, Built-In Microwave, Stainless Steel Appliances, Washer, Dryer, Built-In Range, Disposal, Extra Refrigerator/Freezer, Water Heater
Fireplace Y
Window Features Double Hung,Double Pane,Energy Efficient,Insulated,Low-E,Screens
Appliance Refrigerator, Dishwasher, Oven/Range - Electric, Built-In Microwave, Stainless Steel Appliances, Washer, Dryer, Built-In Range, Disposal, Extra Refrigerator/Freezer, Water Heater
Heat Source Electric, Oil
Laundry Main Floor
Exterior
Exterior Feature Porch(es), Enclosed, Patio(s), Screened
Garage Oversized, Garage - Side Entry, Additional Storage Area
Garage Spaces 9.0
Water Access N
View Garden/Lawn, Trees/Woods
Roof Type Asphalt
Accessibility Other, Level Entry - Main
Porch Porch(es), Enclosed, Patio(s), Screened
Attached Garage 3
Total Parking Spaces 9
Garage Y
Building
Lot Description Trees/Wooded, Backs - Parkland, Backs to Trees, Front Yard, Landscaping, Premium, Rear Yard, Secluded
Story 3
Foundation Block
Sewer Private Septic Tank
Water Well
Architectural Style Colonial
Level or Stories 3
Additional Building Above Grade, Below Grade
New Construction N
Schools
Elementary Schools Woodfield
Middle Schools John T. Baker
High Schools Damascus
School District Montgomery County Public Schools
Others
Pets Allowed Y
Senior Community No
Tax ID 161200941625
Ownership Fee Simple
SqFt Source Assessor
Horse Property N
Special Listing Condition Standard
Pets Description No Pet Restrictions
Read Less
Want to know what your home might be worth? Contact us for a FREE valuation!

Our team is ready to help you sell your home for the highest possible price ASAP

Bought with Jen vo • Keller Williams Capital Properties






