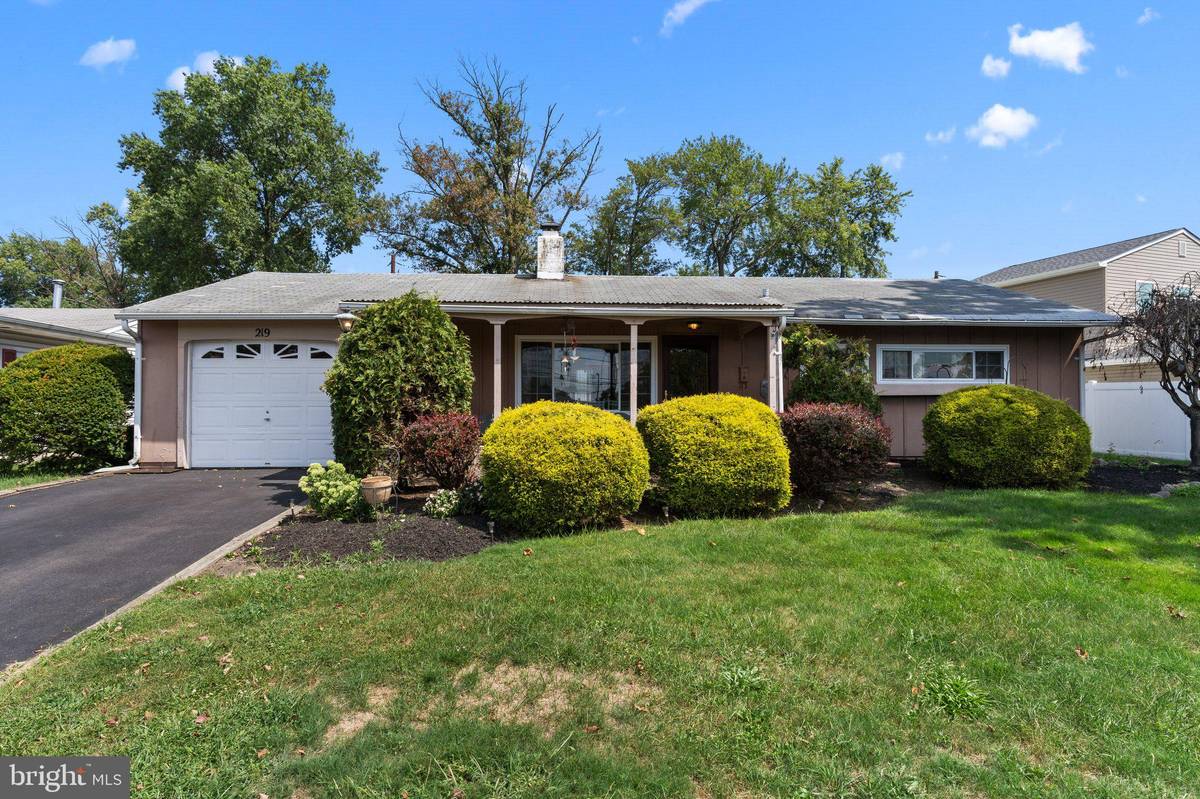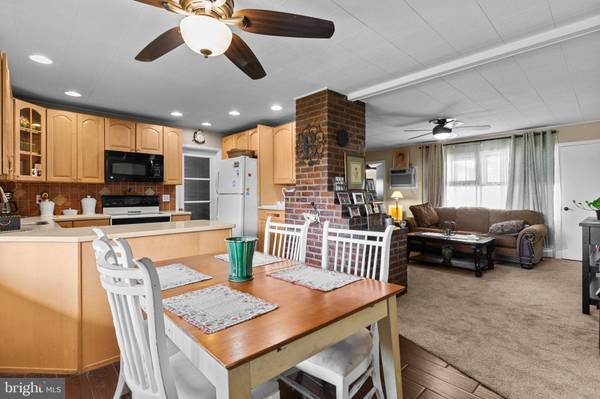$352,000
$369,900
4.8%For more information regarding the value of a property, please contact us for a free consultation.
219 WILLOW DR Levittown, PA 19054
4 Beds
1 Bath
1,384 SqFt
Key Details
Sold Price $352,000
Property Type Single Family Home
Sub Type Detached
Listing Status Sold
Purchase Type For Sale
Square Footage 1,384 sqft
Price per Sqft $254
Subdivision Willow Wood
MLS Listing ID PABU2078294
Sold Date 11/25/24
Style Ranch/Rambler
Bedrooms 4
Full Baths 1
HOA Y/N N
Abv Grd Liv Area 1,384
Originating Board BRIGHT
Year Built 1952
Annual Tax Amount $4,334
Tax Year 2024
Lot Size 10,660 Sqft
Acres 0.24
Lot Dimensions 82.00 x 130.00
Property Description
Nicely upgraded, expanded Levittowner on a very large lot. Newer kitchen with lots of Maple Kraftwood Cabinets and custom Corian counters. Ceramic tile backsplash and plenty of cabinets for storage and counters for food preparation. There is a dishwasher, built in microwave, and access to garage. Beautiful 3-piece bath with custom installed tile. The 4th bedroom addition off the Living Room is 24 x 18 and could be used as a bedroom or made into an awesome Great Room. There is attic access, a cedar closet, and 2 ceiling fans for comfort in this room. Bright and cheery! Fresh paint and neutral carpet throughout the house. One car garage with workshop area attached. Covered front patio. Nice landscaping. mostly fenced, massive backyard. All this and Pennsbury award winning school district. Come take a look!
Location
State PA
County Bucks
Area Falls Twp (10113)
Zoning NCR
Rooms
Other Rooms Living Room, Primary Bedroom, Bedroom 2, Bedroom 3, Kitchen, Bedroom 1
Main Level Bedrooms 4
Interior
Interior Features Carpet, Cedar Closet(s), Ceiling Fan(s)
Hot Water S/W Changeover
Heating Baseboard - Hot Water
Cooling Wall Unit
Flooring Carpet, Tile/Brick
Fireplaces Number 1
Fireplaces Type Non-Functioning
Fireplace Y
Heat Source Oil
Laundry Main Floor
Exterior
Exterior Feature Porch(es)
Garage Inside Access
Garage Spaces 1.0
Fence Vinyl
Utilities Available Cable TV Available, Electric Available
Water Access N
Roof Type Shingle
Accessibility None
Porch Porch(es)
Attached Garage 1
Total Parking Spaces 1
Garage Y
Building
Story 1
Foundation Slab
Sewer Public Sewer
Water Public
Architectural Style Ranch/Rambler
Level or Stories 1
Additional Building Above Grade, Below Grade
New Construction N
Schools
School District Pennsbury
Others
Senior Community No
Tax ID 13-025-140
Ownership Fee Simple
SqFt Source Assessor
Acceptable Financing Cash, Conventional, FHA, PHFA
Listing Terms Cash, Conventional, FHA, PHFA
Financing Cash,Conventional,FHA,PHFA
Special Listing Condition Standard
Read Less
Want to know what your home might be worth? Contact us for a FREE valuation!

Our team is ready to help you sell your home for the highest possible price ASAP

Bought with FERN STACY HELLINGER • BHHS Fox & Roach-Southampton






