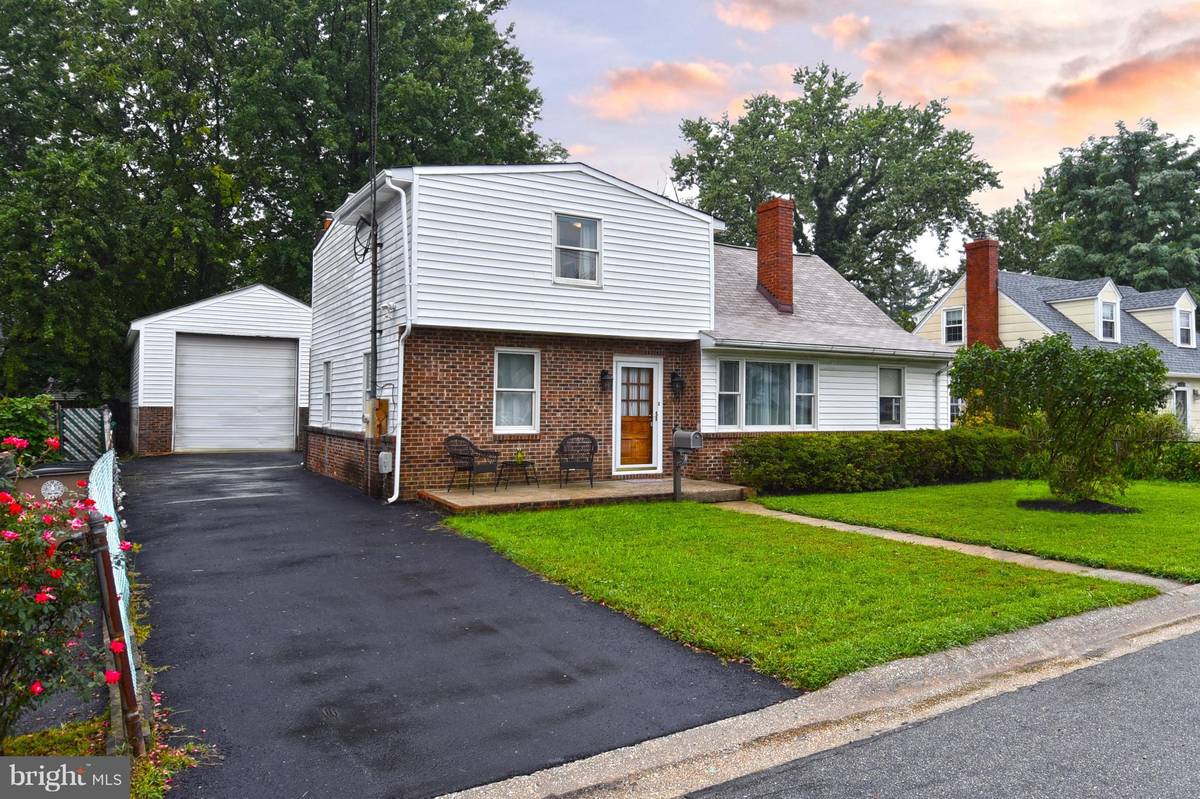$399,000
$399,999
0.2%For more information regarding the value of a property, please contact us for a free consultation.
1007 VEIRS MILL RD Rockville, MD 20851
3 Beds
2 Baths
2,761 SqFt
Key Details
Sold Price $399,000
Property Type Single Family Home
Sub Type Detached
Listing Status Sold
Purchase Type For Sale
Square Footage 2,761 sqft
Price per Sqft $144
Subdivision Rockcrest
MLS Listing ID 1003289710
Sold Date 11/13/18
Style Cape Cod
Bedrooms 3
Full Baths 2
HOA Y/N N
Abv Grd Liv Area 1,961
Originating Board MRIS
Year Built 1940
Annual Tax Amount $4,843
Tax Year 2017
Lot Size 6,735 Sqft
Acres 0.15
Property Description
Renovated Cape has it all - Anderson windows, refinshed hardwood floors, new carpet, fresh paint, new roof & gutters, Corian counters, & 200AMP service in house & garage/shop. Family Room could be used as 4th BR w/en-suite BA. Upper level has huge Master BR & 3 add'l rooms - 2 have plumbing in walls to add baths. Detached 3+ Car garage/shop. Walk to Metro & Rockville Town Center - EZ bus lines.
Location
State MD
County Montgomery
Zoning R60
Rooms
Other Rooms Family Room, Den, Study, Other
Basement Rear Entrance, Partially Finished
Main Level Bedrooms 2
Interior
Interior Features Attic, Dining Area, Entry Level Bedroom, Chair Railings, Upgraded Countertops, Window Treatments, Wet/Dry Bar, Wood Floors, WhirlPool/HotTub, Recessed Lighting, Floor Plan - Traditional
Hot Water Natural Gas
Heating Forced Air
Cooling Ceiling Fan(s), Central A/C
Fireplaces Number 2
Fireplaces Type Fireplace - Glass Doors
Equipment Dishwasher, Disposal, Dryer, Extra Refrigerator/Freezer, Microwave, Oven/Range - Electric, Refrigerator, Washer, Water Heater
Fireplace Y
Window Features Bay/Bow,Insulated,Screens
Appliance Dishwasher, Disposal, Dryer, Extra Refrigerator/Freezer, Microwave, Oven/Range - Electric, Refrigerator, Washer, Water Heater
Heat Source Natural Gas
Exterior
Exterior Feature Porch(es)
Garage Garage - Front Entry, Oversized
Garage Spaces 3.0
Waterfront N
Water Access N
Roof Type Asphalt
Accessibility None
Porch Porch(es)
Total Parking Spaces 3
Garage Y
Building
Story 3+
Sewer Public Sewer
Water Public
Architectural Style Cape Cod
Level or Stories 3+
Additional Building Above Grade, Below Grade
New Construction N
Schools
Elementary Schools Twinbrook
Middle Schools Julius West
School District Montgomery County Public Schools
Others
Senior Community No
Tax ID 160400190782
Ownership Fee Simple
SqFt Source Assessor
Special Listing Condition Standard
Read Less
Want to know what your home might be worth? Contact us for a FREE valuation!

Our team is ready to help you sell your home for the highest possible price ASAP

Bought with Lan T Nguyen • RE/MAX Realty Group






