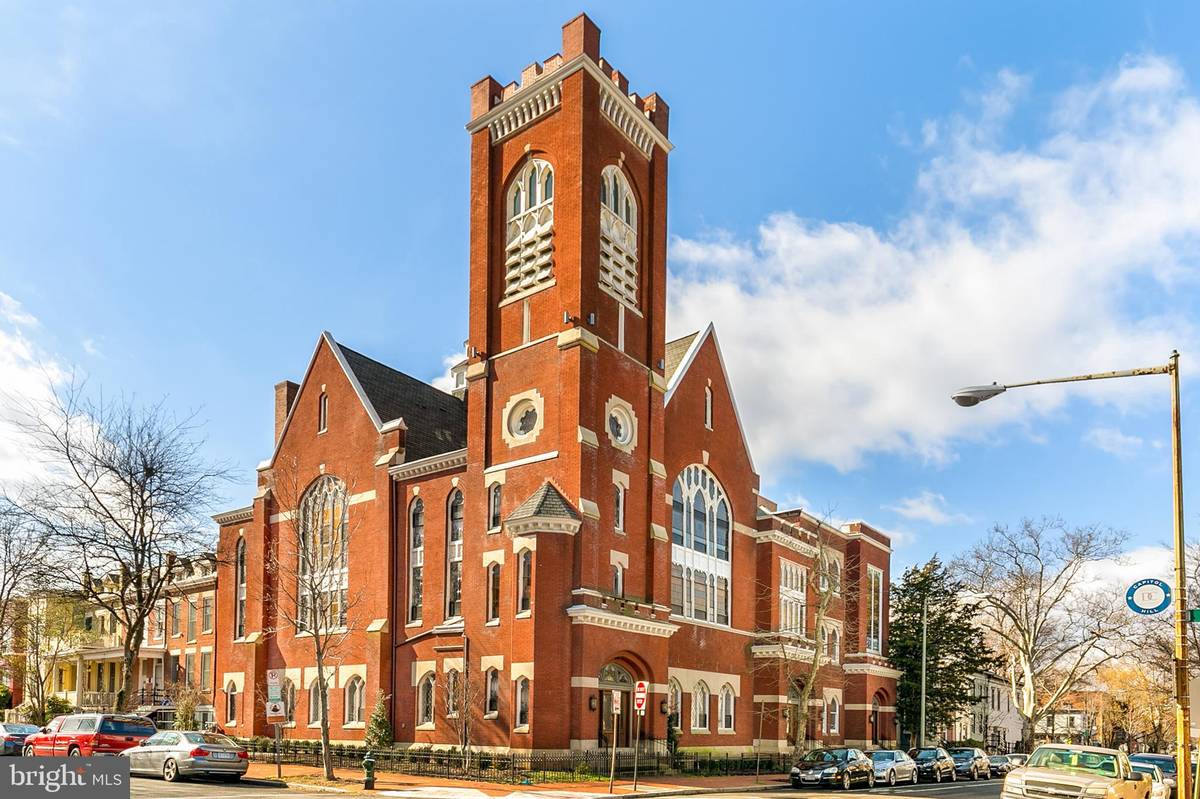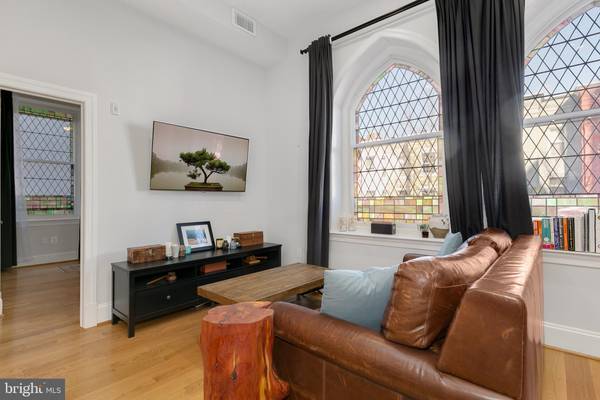$550,000
$505,000
8.9%For more information regarding the value of a property, please contact us for a free consultation.
819 D ST NE #13 Washington, DC 20002
1 Bed
1 Bath
840 SqFt
Key Details
Sold Price $550,000
Property Type Condo
Sub Type Condo/Co-op
Listing Status Sold
Purchase Type For Sale
Square Footage 840 sqft
Price per Sqft $654
Subdivision Old City #1
MLS Listing ID DCDC398796
Sold Date 03/08/19
Style Other
Bedrooms 1
Full Baths 1
Condo Fees $279/mo
HOA Y/N N
Abv Grd Liv Area 840
Originating Board BRIGHT
Year Built 2016
Annual Tax Amount $3,414
Tax Year 2018
Lot Size 315 Sqft
Acres 0.01
Property Description
This breathtaking condo in The Sanctuary highlights craftsmanship of a bygone era such as beautifully restored stained glass windows, exposed brick, wide plank hardwood flooring, high ceilings and grand sanctuary doors. The luxury bathroom features modern appointments such as imported marble flooring, Delta faucets, a rain shower head, and a soaking bathtub. The kitchen is a chef's dream with gas cooking, a deep Vigo sink, double height custom cabinets, and stainless steel appliances. The Sanctuary is an iconic 19th Century Gothic Revival Capitol Hill church which was transformed into 30 one-of-a-kind condominiums in 2016. The building offers modern conveniences and comforts for residents such as providing restricted access with a call box, a bike room, and is pre-wired for Verizon Fios. Located in the incredibly convenient Stanton Park neighborhood of Capitol Hill, The Sanctuary is within walking distant to Union Station, Eastern Market, Whole Foods,Trader Joes, Stanton Park, Lincoln Park, the US Capitol, a Public Library and Capitol Bike Share. Short metro commute to Amazons new Crystal City headquarters.
Location
State DC
County Washington
Zoning RA-1
Rooms
Main Level Bedrooms 1
Interior
Interior Features Wood Floors, Combination Dining/Living, Floor Plan - Open, Kitchen - Gourmet, Primary Bath(s), Upgraded Countertops
Hot Water Electric
Heating Forced Air
Cooling Central A/C, Ceiling Fan(s)
Flooring Hardwood
Equipment Exhaust Fan, Dishwasher, Disposal, Dryer, Icemaker, Microwave, Oven/Range - Gas, Washer, Refrigerator, Stainless Steel Appliances
Fireplace N
Appliance Exhaust Fan, Dishwasher, Disposal, Dryer, Icemaker, Microwave, Oven/Range - Gas, Washer, Refrigerator, Stainless Steel Appliances
Heat Source Electric
Laundry Dryer In Unit, Washer In Unit
Exterior
Utilities Available Other
Amenities Available Elevator
Water Access N
View Street
Accessibility Elevator
Garage N
Building
Story 1
Unit Features Garden 1 - 4 Floors
Sewer Public Sewer
Water Public
Architectural Style Other
Level or Stories 1
Additional Building Above Grade, Below Grade
Structure Type High,Masonry
New Construction N
Schools
School District District Of Columbia Public Schools
Others
HOA Fee Include Gas,Water,Custodial Services Maintenance,Ext Bldg Maint,Management,Reserve Funds,Snow Removal,Trash,Security Gate
Senior Community No
Tax ID 0916//2028
Ownership Condominium
Security Features Intercom,Main Entrance Lock,Fire Detection System,Security Gate,Smoke Detector,Sprinkler System - Indoor
Special Listing Condition Standard
Read Less
Want to know what your home might be worth? Contact us for a FREE valuation!

Our team is ready to help you sell your home for the highest possible price ASAP

Bought with Claude R Labbe • RLAH @properties






