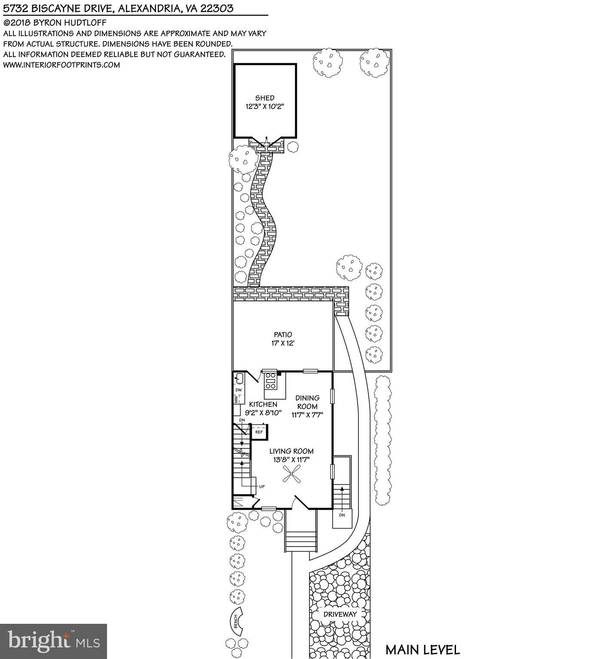$460,000
$429,000
7.2%For more information regarding the value of a property, please contact us for a free consultation.
5732 BISCAYNE DR Alexandria, VA 22303
3 Beds
2 Baths
1,286 SqFt
Key Details
Sold Price $460,000
Property Type Townhouse
Sub Type End of Row/Townhouse
Listing Status Sold
Purchase Type For Sale
Square Footage 1,286 sqft
Price per Sqft $357
Subdivision Huntington
MLS Listing ID VAFX831762
Sold Date 03/12/19
Style Colonial
Bedrooms 3
Full Baths 2
HOA Y/N N
Abv Grd Liv Area 896
Originating Board BRIGHT
Year Built 1948
Annual Tax Amount $4,425
Tax Year 2018
Lot Size 3,649 Sqft
Acres 0.08
Property Description
YOU CAN'T GET ANY CLOSER TO METRO THAN THIS! BEAUTIFULLY RENOVATED HOME w/REFINISHED HARDWOOD FLOORS ON 2 LEVELS, FRESH NEUTRAL PAINT, NEW KITCHEN w/GRANITE COUNTERS & SS APPLIANCES, 3 NEW CEILING FANS, UPDATED BATHROOM w/CERAMIC TILE, VINYL REPLACEMENT WINDOWS, NEW ROOF w/ATTIC INSULATION, NEW HVAC, NEW HWH, REAR PATIO, LOWER LEVEL w/SEPARATE SIDE ENTRANCE PERFECT FOR RENTAL OR IN-LAW SUITE. DRIVEWAY w/PARKING FOR 2!
Location
State VA
County Fairfax
Zoning R1
Rooms
Other Rooms Living Room, Dining Room, Primary Bedroom, Bedroom 2, Bedroom 3, Kitchen
Basement Side Entrance, Fully Finished
Interior
Interior Features Kitchen - Efficiency, Upgraded Countertops, Crown Moldings, Window Treatments, Wood Floors, Floor Plan - Traditional
Hot Water Natural Gas
Heating Forced Air
Cooling Central A/C, Ceiling Fan(s)
Equipment Refrigerator, Washer, Dryer, Microwave, Oven/Range - Gas, Dishwasher, Icemaker
Fireplace N
Window Features Replacement,Double Pane,Energy Efficient
Appliance Refrigerator, Washer, Dryer, Microwave, Oven/Range - Gas, Dishwasher, Icemaker
Heat Source Natural Gas
Exterior
Exterior Feature Deck(s)
Utilities Available Cable TV, Electric Available, Natural Gas Available, Phone Available, Sewer Available, Water Available
Waterfront N
Water Access N
Roof Type Asphalt
Accessibility None
Porch Deck(s)
Garage N
Building
Story 3+
Sewer Public Sewer
Water Public
Architectural Style Colonial
Level or Stories 3+
Additional Building Above Grade, Below Grade
New Construction N
Schools
Elementary Schools Cameron
Middle Schools Twain
High Schools Edison
School District Fairfax County Public Schools
Others
Senior Community No
Tax ID 83-1-9- -99B
Ownership Fee Simple
SqFt Source Assessor
Special Listing Condition Standard
Read Less
Want to know what your home might be worth? Contact us for a FREE valuation!

Our team is ready to help you sell your home for the highest possible price ASAP

Bought with Melanie L Friedson • RLAH @properties






