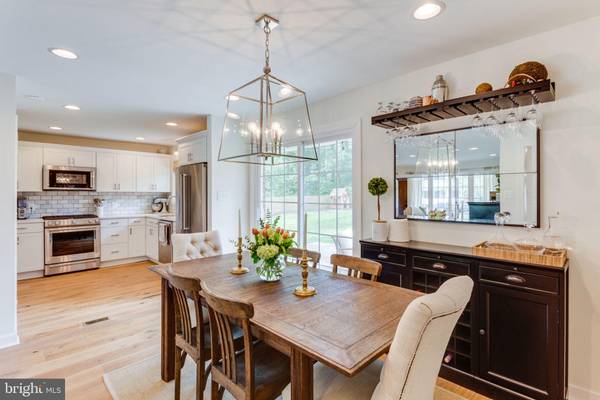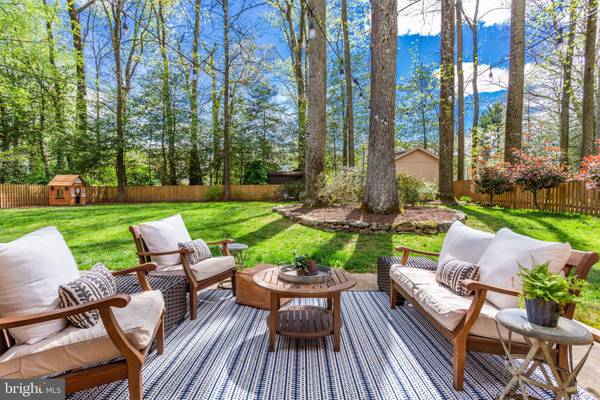$650,000
$649,950
For more information regarding the value of a property, please contact us for a free consultation.
1112 DESALE ST SW Vienna, VA 22180
3 Beds
1 Bath
1,227 SqFt
Key Details
Sold Price $650,000
Property Type Single Family Home
Sub Type Detached
Listing Status Sold
Purchase Type For Sale
Square Footage 1,227 sqft
Price per Sqft $529
Subdivision Vienna Woods
MLS Listing ID VAFX1079868
Sold Date 09/13/19
Style Ranch/Rambler
Bedrooms 3
Full Baths 1
HOA Y/N N
Abv Grd Liv Area 1,227
Originating Board BRIGHT
Year Built 1959
Annual Tax Amount $7,680
Tax Year 2019
Lot Size 10,462 Sqft
Acres 0.24
Property Description
Completely renovated home with high end finishes throughout. An open floorplan features include 7.5 wide plank wire-brushed white oak floors, recessed lighting, and energy-efficient windows. The kitchen has white shaker style cabinets, honed quartz counters, Carrera marble subway tile backsplash, and energy-efficient Kitchenaid stainless appliances. Updated bathroom shines with marble hex floor, marble vanity, designer medicine cabinet, and subway tile. Laundry is a breeze in this updated space featuring tile flooring, cabinets and pantry for storage, marble subway tile backsplash, convenient sink, and energy-efficient LG washer/dryer. Enjoy the Virginia seasons in the spacious fenced yard with patio and custom shed. Convenient to Rt.66, Dunn Loring Metro station, downtown Vienna and Mosaic District.
Location
State VA
County Fairfax
Zoning 904
Direction North
Rooms
Other Rooms Living Room, Dining Room, Primary Bedroom, Bedroom 2, Bedroom 3, Kitchen, Den
Main Level Bedrooms 3
Interior
Interior Features Carpet, Dining Area, Entry Level Bedroom, Floor Plan - Open, Kitchen - Gourmet, Recessed Lighting, Tub Shower, Upgraded Countertops, Window Treatments, Wood Floors
Hot Water Natural Gas
Heating Forced Air
Cooling Central A/C
Flooring Ceramic Tile, Carpet, Hardwood
Fireplaces Number 1
Fireplaces Type Brick, Fireplace - Glass Doors, Mantel(s)
Equipment Built-In Microwave, Dishwasher, Disposal, Dryer, Microwave, Oven/Range - Gas, Refrigerator, Stainless Steel Appliances, Washer, Water Heater
Fireplace Y
Window Features Energy Efficient,Double Pane
Appliance Built-In Microwave, Dishwasher, Disposal, Dryer, Microwave, Oven/Range - Gas, Refrigerator, Stainless Steel Appliances, Washer, Water Heater
Heat Source Natural Gas
Laundry Main Floor, Dryer In Unit, Washer In Unit
Exterior
Exterior Feature Patio(s)
Fence Rear
Waterfront N
Water Access N
View Trees/Woods
Roof Type Shingle
Accessibility None
Porch Patio(s)
Garage N
Building
Lot Description Landscaping, Level, Rear Yard, Trees/Wooded, Front Yard
Story 1
Sewer Public Sewer
Water Public
Architectural Style Ranch/Rambler
Level or Stories 1
Additional Building Above Grade, Below Grade
Structure Type Dry Wall,Brick
New Construction N
Schools
Elementary Schools Cunningham Park
Middle Schools Thoreau
High Schools Madison
School District Fairfax County Public Schools
Others
Pets Allowed Y
Senior Community No
Tax ID 0482 03 2546
Ownership Fee Simple
SqFt Source Estimated
Security Features Main Entrance Lock,Smoke Detector
Horse Property N
Special Listing Condition Standard
Pets Description No Pet Restrictions
Read Less
Want to know what your home might be worth? Contact us for a FREE valuation!

Our team is ready to help you sell your home for the highest possible price ASAP

Bought with Kaye K Placeres • RLAH @properties






