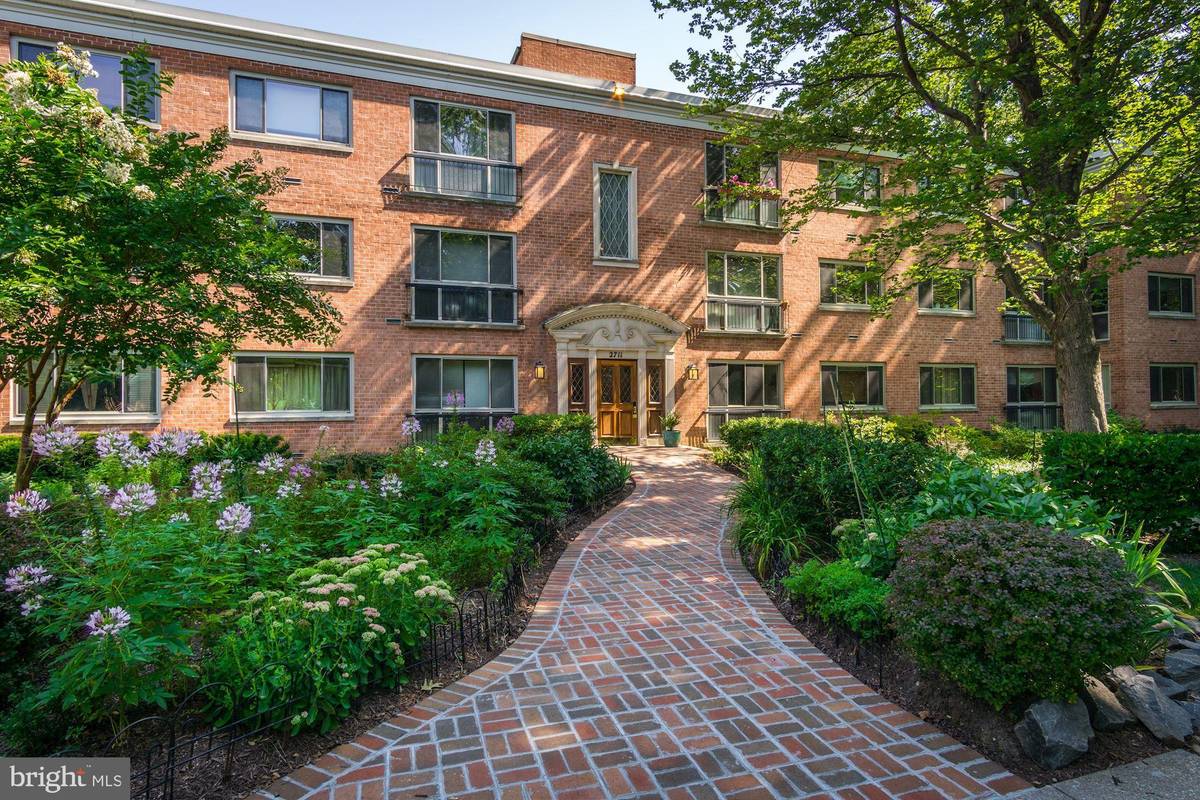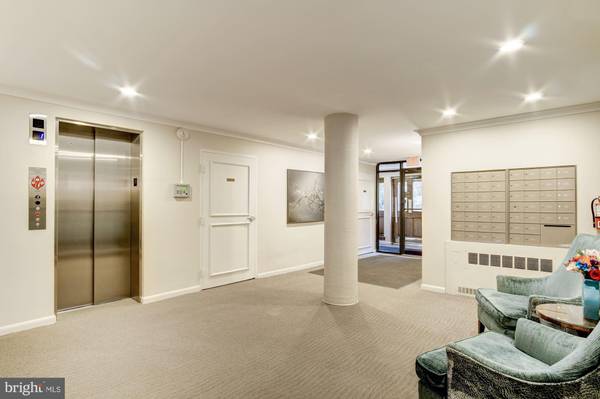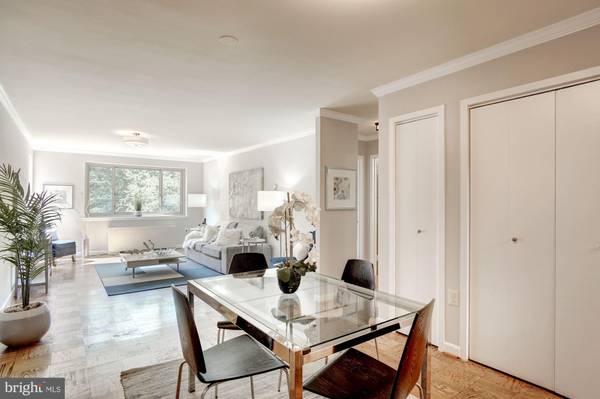$485,000
$499,000
2.8%For more information regarding the value of a property, please contact us for a free consultation.
2711 ORDWAY ST NW #300 Washington, DC 20008
2 Beds
1 Bath
1,012 SqFt
Key Details
Sold Price $485,000
Property Type Condo
Sub Type Condo/Co-op
Listing Status Sold
Purchase Type For Sale
Square Footage 1,012 sqft
Price per Sqft $479
Subdivision Cleveland Park
MLS Listing ID DCDC435570
Sold Date 09/13/19
Style Beaux Arts
Bedrooms 2
Full Baths 1
Condo Fees $746/mo
HOA Y/N N
Abv Grd Liv Area 1,012
Originating Board BRIGHT
Year Built 1964
Annual Tax Amount $2,788
Tax Year 2018
Lot Size 1,215 Sqft
Acres 0.03
Property Description
Come home to your spacious two bedroom one bath condominium in this beautiful treelined street in sought after Cleveland Park/Forest Hills. Updated kitchen and bath with refinished wood floors. This rarely available top corner unit at Tatham House includes a dedicated parking space and guest parking! Just a couple blocks to Cleveland Park Metro, shopping, and restaurants. Rock Creek Park is in your backyard, and the recently renovated Cleveland Park Library is just around the corner. Enjoy Rock Creek Park year-round activities including horseback riding, hiking/running trails, and gorgeous trees that change with the seasons. A new Target store that recently opened, along with favorites like Spices restaurant and The Uptown Movie Theater, make this area full of entertainment, shopping, and restaurants. Pet-friendly building with roof-top deck, bike room, meeting space, and dedicated secure storage. This is your next home in the city!
Location
State DC
County Washington
Zoning RA-1
Rooms
Main Level Bedrooms 2
Interior
Interior Features Carpet, Combination Dining/Living, Dining Area, Flat, Floor Plan - Open, Kitchen - Gourmet, Recessed Lighting, Tub Shower, Window Treatments, Wood Floors
Heating Central
Cooling Central A/C
Flooring Carpet, Hardwood
Equipment Built-In Microwave, Dishwasher, Disposal, Freezer, Oven/Range - Gas, Refrigerator, Stainless Steel Appliances, Stove
Appliance Built-In Microwave, Dishwasher, Disposal, Freezer, Oven/Range - Gas, Refrigerator, Stainless Steel Appliances, Stove
Heat Source Electric
Laundry Common
Exterior
Garage Garage Door Opener
Garage Spaces 1.0
Amenities Available Common Grounds, Extra Storage, Laundry Facilities, Elevator, Security
Waterfront N
Water Access N
Accessibility Elevator
Attached Garage 1
Total Parking Spaces 1
Garage Y
Building
Story 1
Sewer Public Sewer
Water Public
Architectural Style Beaux Arts
Level or Stories 1
Additional Building Above Grade, Below Grade
New Construction N
Schools
Elementary Schools Eaton
Middle Schools Deal
High Schools Jackson-Reed
School District District Of Columbia Public Schools
Others
Pets Allowed Y
HOA Fee Include Common Area Maintenance,Electricity,Ext Bldg Maint,Gas,Insurance,Management,Reserve Funds,Sewer,Snow Removal,Trash,Water
Senior Community No
Tax ID 2222//2031
Ownership Condominium
Security Features Main Entrance Lock
Special Listing Condition Standard
Pets Description Cats OK, Dogs OK
Read Less
Want to know what your home might be worth? Contact us for a FREE valuation!

Our team is ready to help you sell your home for the highest possible price ASAP

Bought with Emily Ann Attwood • RLAH @properties






