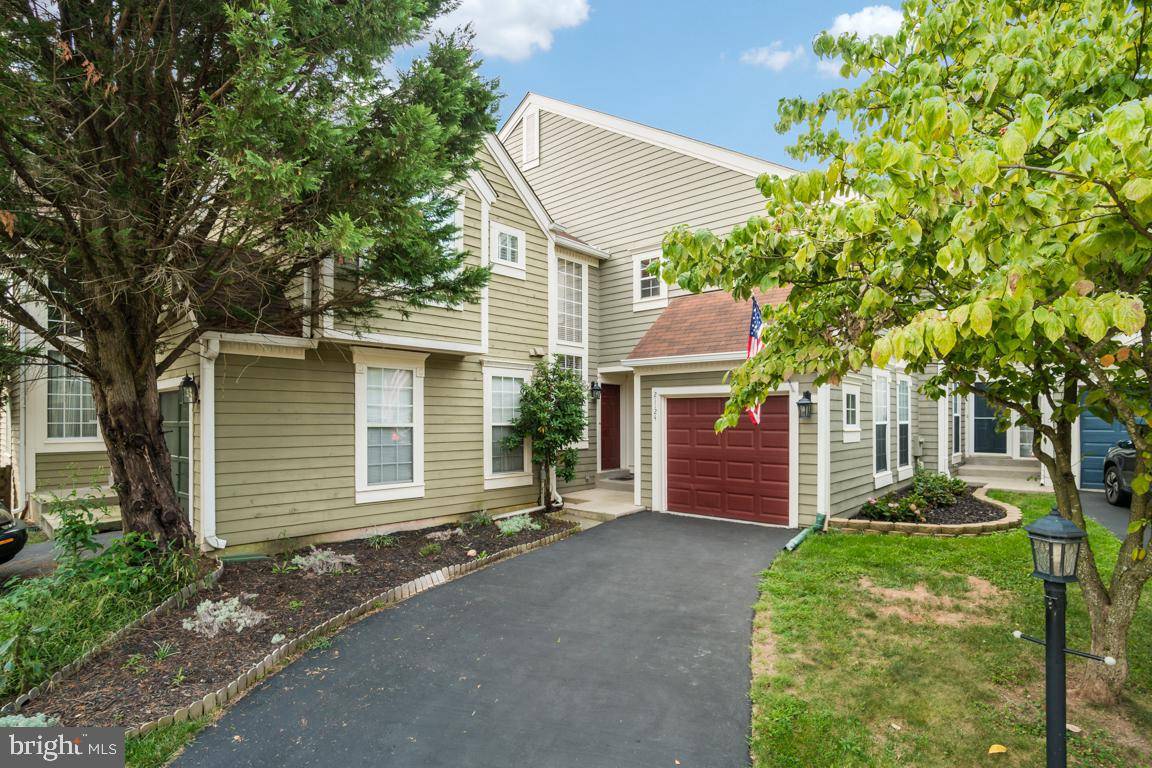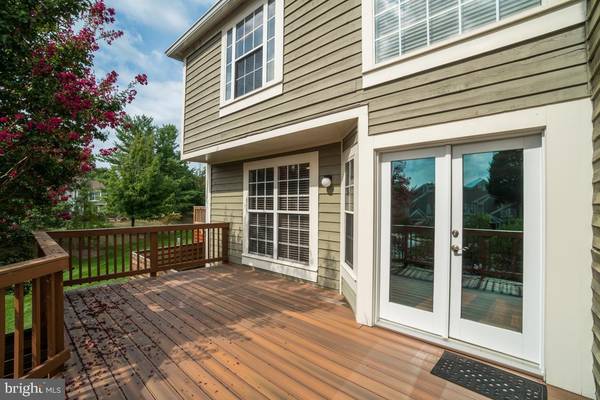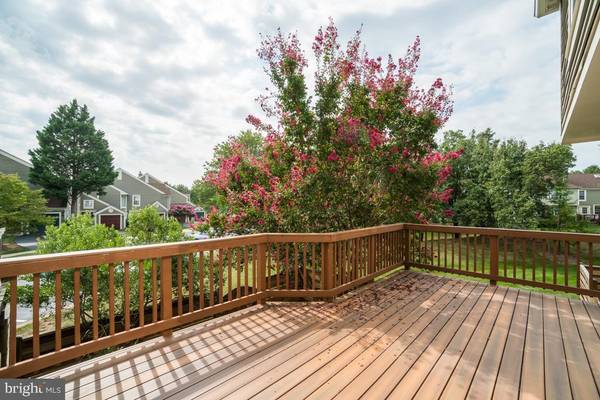$448,000
$440,000
1.8%For more information regarding the value of a property, please contact us for a free consultation.
21124 CROCUS TER Ashburn, VA 20147
3 Beds
4 Baths
2,714 SqFt
Key Details
Sold Price $448,000
Property Type Townhouse
Sub Type Interior Row/Townhouse
Listing Status Sold
Purchase Type For Sale
Square Footage 2,714 sqft
Price per Sqft $165
Subdivision Ashburn Farm
MLS Listing ID VALO394564
Sold Date 10/03/19
Style Other
Bedrooms 3
Full Baths 3
Half Baths 1
HOA Fees $93/mo
HOA Y/N Y
Abv Grd Liv Area 1,914
Originating Board BRIGHT
Year Built 1990
Annual Tax Amount $4,284
Tax Year 2019
Lot Size 2,178 Sqft
Acres 0.05
Property Description
Not your typical Townhouse! Lives like a SFH. With over 2700 sq. ft and offering an impressive entrance with a two story family room and corner fireplace with patio doors out to the trex deck. The upper level features 2 master suites, with a two story overlook/loft -perfect for a home office. The private 3rd bedroom and bath are on the lower level which has a walk out to the fenced yard and patio. Beautiful hardwood floors on ALL 3 levels, updated baths, and one car garage. Freshly painted and ready for you to move in right away! Super close to the future Silver Line Metro and all the shopping and restaurants at One Loudoun, plus Wegmans is just down the road. Stonebridge HS district.
Location
State VA
County Loudoun
Zoning 19
Direction North
Rooms
Other Rooms Dining Room, Primary Bedroom, Bedroom 2, Bedroom 3, Kitchen, Game Room, Family Room, 2nd Stry Fam Ovrlk, Laundry, Bathroom 2, Bathroom 3, Primary Bathroom
Basement Full
Interior
Interior Features Breakfast Area, Ceiling Fan(s), Dining Area, Family Room Off Kitchen, Kitchen - Eat-In, Primary Bath(s), Soaking Tub, Walk-in Closet(s), Wet/Dry Bar, Wood Floors
Heating Forced Air
Cooling Ceiling Fan(s), Central A/C
Flooring Hardwood
Fireplaces Number 1
Fireplaces Type Corner, Wood
Equipment Built-In Microwave, Dishwasher, Disposal, Dryer, Extra Refrigerator/Freezer, Icemaker, Oven/Range - Electric, Refrigerator, Stainless Steel Appliances, Washer, Water Heater
Furnishings No
Fireplace Y
Appliance Built-In Microwave, Dishwasher, Disposal, Dryer, Extra Refrigerator/Freezer, Icemaker, Oven/Range - Electric, Refrigerator, Stainless Steel Appliances, Washer, Water Heater
Heat Source Natural Gas
Laundry Basement
Exterior
Exterior Feature Deck(s), Patio(s)
Parking Features Garage Door Opener
Garage Spaces 1.0
Fence Wood
Amenities Available Basketball Courts, Club House, Common Grounds, Jog/Walk Path, Pool - Outdoor, Tot Lots/Playground
Water Access N
Roof Type Shingle
Accessibility Level Entry - Main
Porch Deck(s), Patio(s)
Attached Garage 1
Total Parking Spaces 1
Garage Y
Building
Story 3+
Sewer Public Sewer
Water Public
Architectural Style Other
Level or Stories 3+
Additional Building Above Grade, Below Grade
Structure Type 2 Story Ceilings
New Construction N
Schools
Elementary Schools Cedar Lane
Middle Schools Trailside
High Schools Stone Bridge
School District Loudoun County Public Schools
Others
Pets Allowed Y
HOA Fee Include Common Area Maintenance,Pool(s),Management,Recreation Facility,Snow Removal,Trash
Senior Community No
Tax ID 086170564000
Ownership Fee Simple
SqFt Source Assessor
Horse Property N
Special Listing Condition Standard
Pets Allowed No Pet Restrictions
Read Less
Want to know what your home might be worth? Contact us for a FREE valuation!

Our team is ready to help you sell your home for the highest possible price ASAP

Bought with Stephany DeBerry • EXP Realty, LLC





