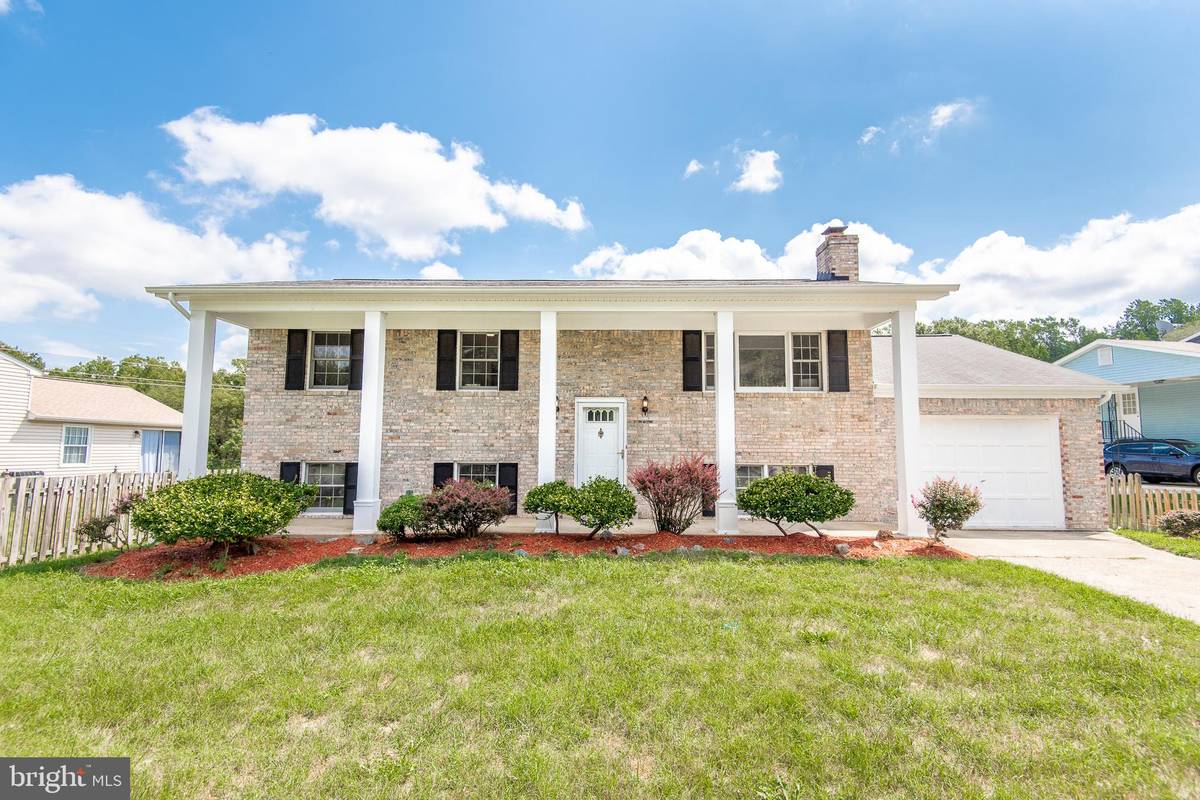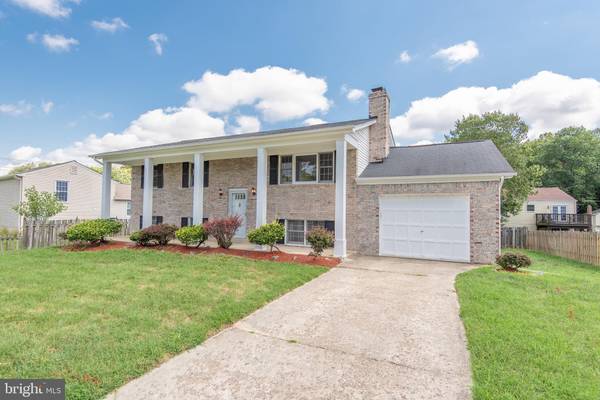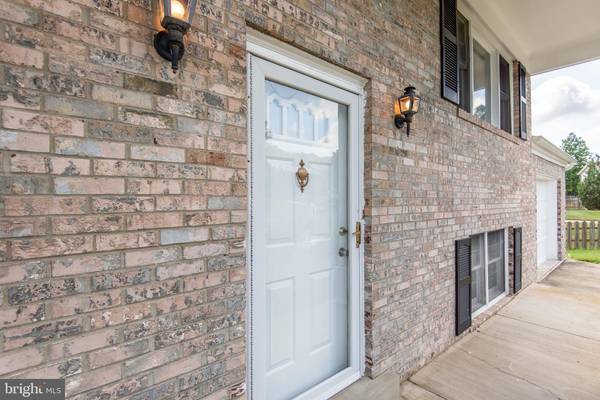$320,000
$340,000
5.9%For more information regarding the value of a property, please contact us for a free consultation.
2152 HITCHING POST CT Waldorf, MD 20601
5 Beds
3 Baths
2,240 SqFt
Key Details
Sold Price $320,000
Property Type Single Family Home
Sub Type Detached
Listing Status Sold
Purchase Type For Sale
Square Footage 2,240 sqft
Price per Sqft $142
Subdivision Hunt Club Estates
MLS Listing ID MDCH206260
Sold Date 11/12/19
Style Split Foyer
Bedrooms 5
Full Baths 3
HOA Y/N N
Abv Grd Liv Area 1,120
Originating Board BRIGHT
Year Built 1984
Annual Tax Amount $3,547
Tax Year 2018
Lot Size 8,058 Sqft
Acres 0.18
Property Description
Price Drop! Detached, split foyer, 5 bedroom, 3 bathroom home is located in Hunt Club Estates! This freshly painted home features hardwood wood floors, a newly renovated kitchen with granite counter tops, stainless steel appliances, tile back splash, a sliding door that leads to the backyard deck, a dining area, fireplace and more. Lower level has been updated with new vinyl flooring with additional access to the backyard. Home is located on a dead end street with off street parking and an attached garage.
Location
State MD
County Charles
Zoning RM
Rooms
Basement Partially Finished, Rear Entrance, Connecting Stairway, Windows
Main Level Bedrooms 3
Interior
Hot Water Electric
Heating Heat Pump(s)
Cooling Central A/C
Flooring Carpet, Hardwood, Vinyl
Fireplaces Number 1
Fireplaces Type Brick
Furnishings No
Fireplace Y
Heat Source Central, Electric
Laundry Basement
Exterior
Garage Garage - Side Entry
Garage Spaces 2.0
Utilities Available DSL Available, Cable TV Available, Fiber Optics Available, Phone Available
Water Access N
Roof Type Asphalt,Shingle
Accessibility None
Attached Garage 2
Total Parking Spaces 2
Garage Y
Building
Story 2
Sewer Public Sewer
Water Public
Architectural Style Split Foyer
Level or Stories 2
Additional Building Above Grade, Below Grade
New Construction N
Schools
Elementary Schools Berry
Middle Schools Theodore G. Davis
High Schools North Point
School District Charles County Public Schools
Others
Senior Community No
Tax ID 0906093906
Ownership Fee Simple
SqFt Source Estimated
Acceptable Financing FHA, Conventional, Cash
Horse Property N
Listing Terms FHA, Conventional, Cash
Financing FHA,Conventional,Cash
Special Listing Condition Standard
Read Less
Want to know what your home might be worth? Contact us for a FREE valuation!

Our team is ready to help you sell your home for the highest possible price ASAP

Bought with Bettye M Brown • Douglas Realty, LLC






